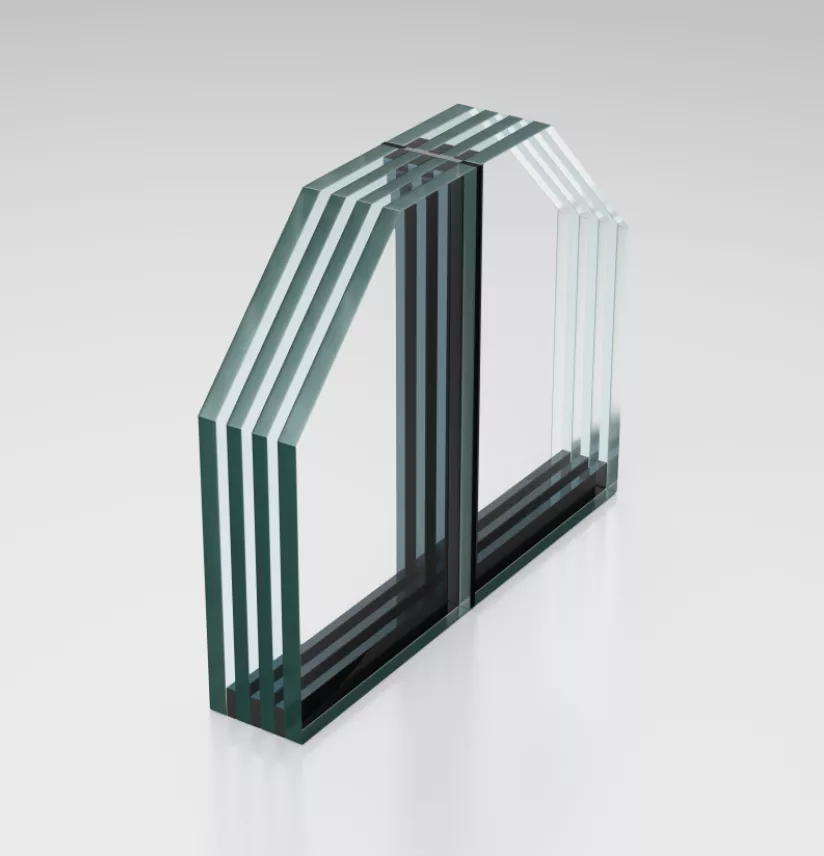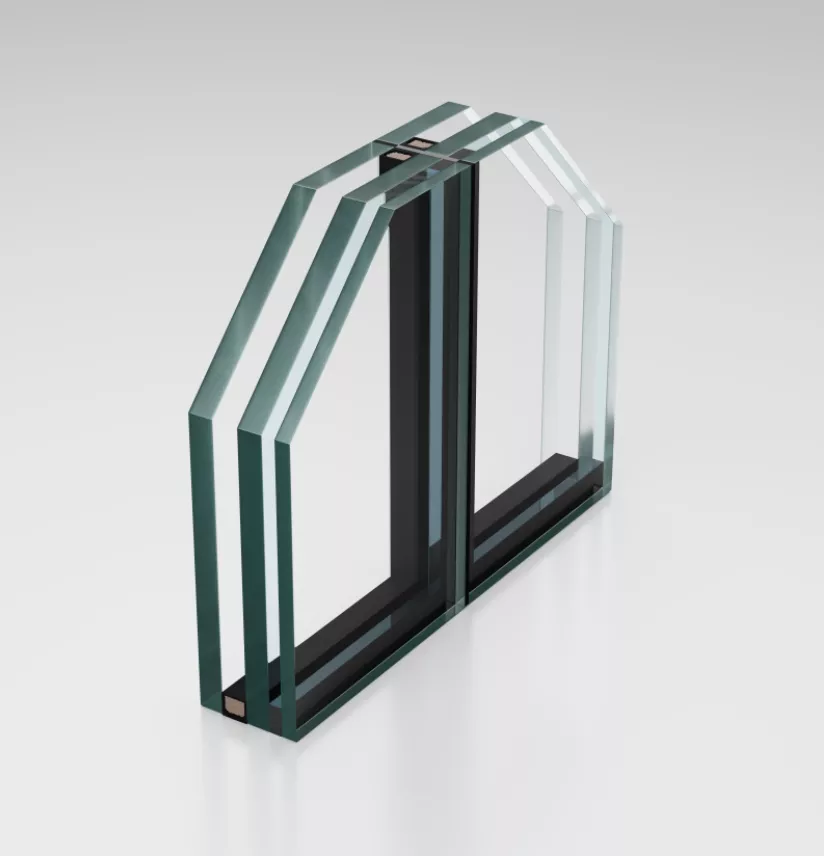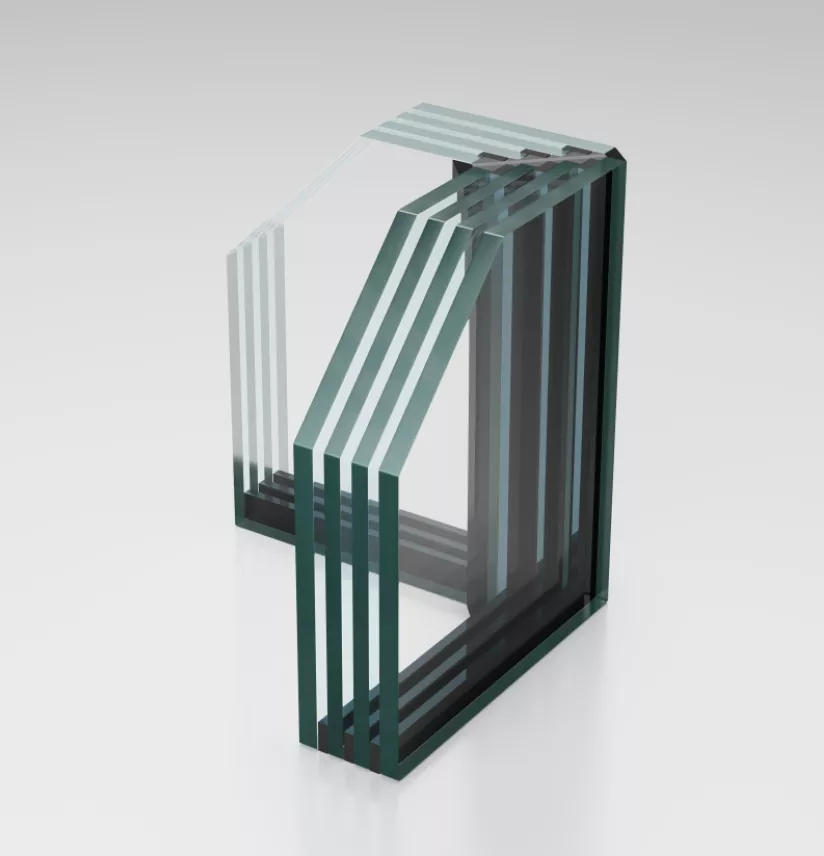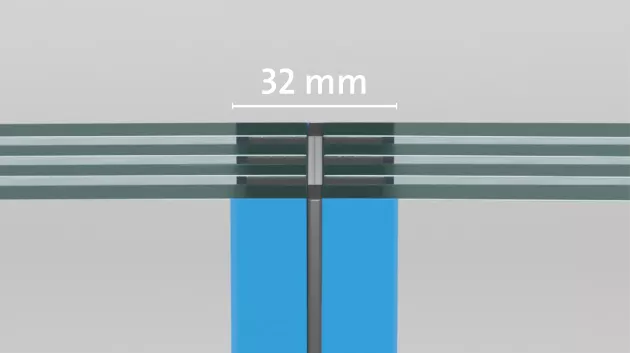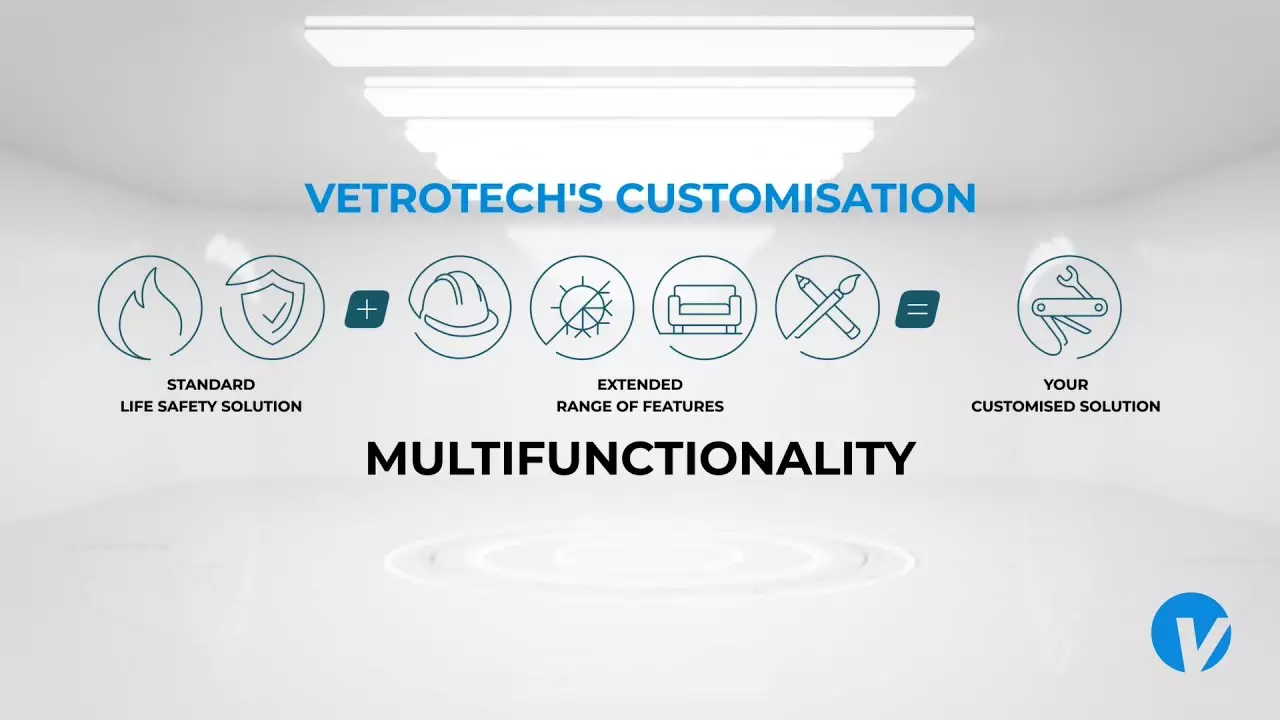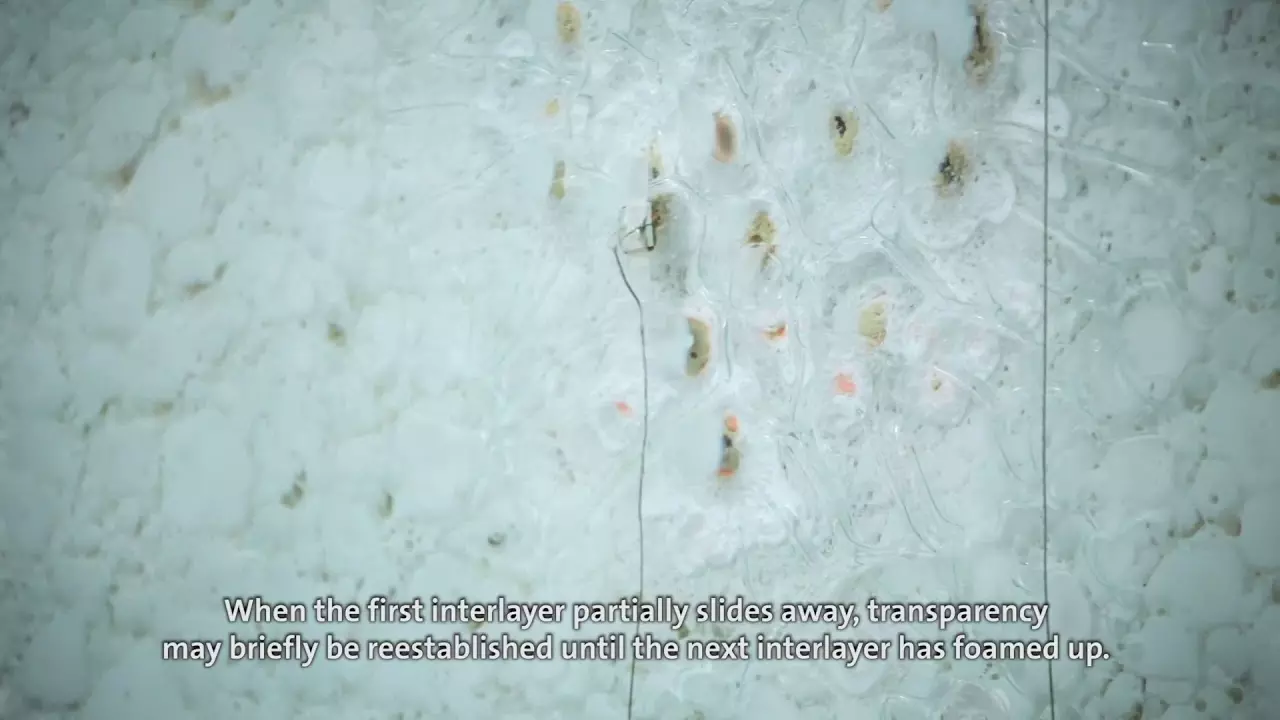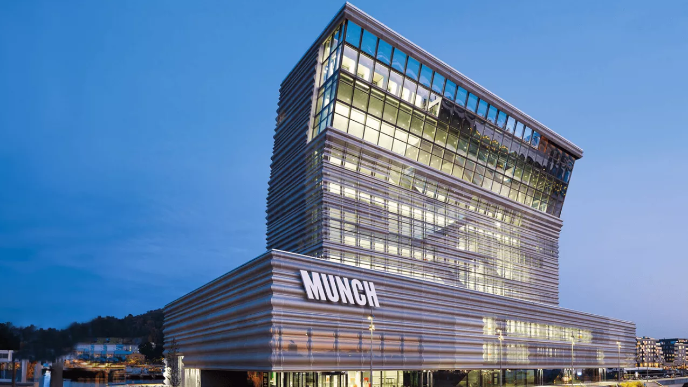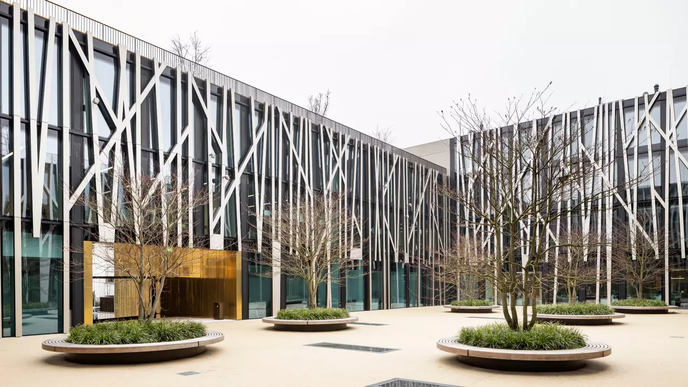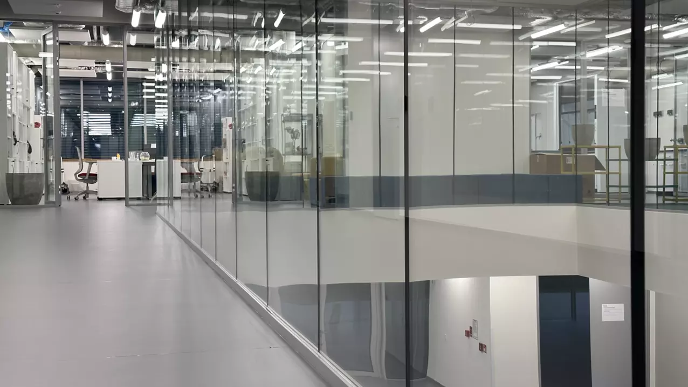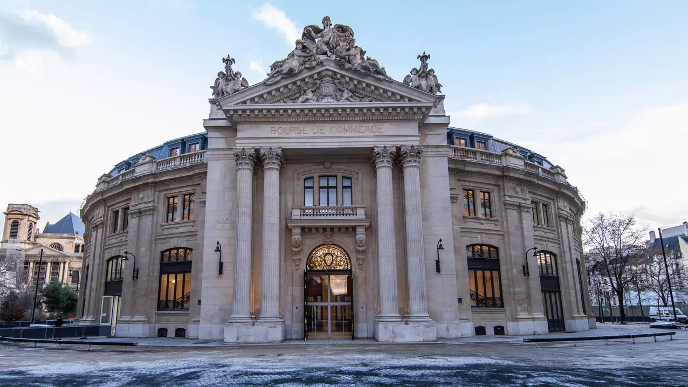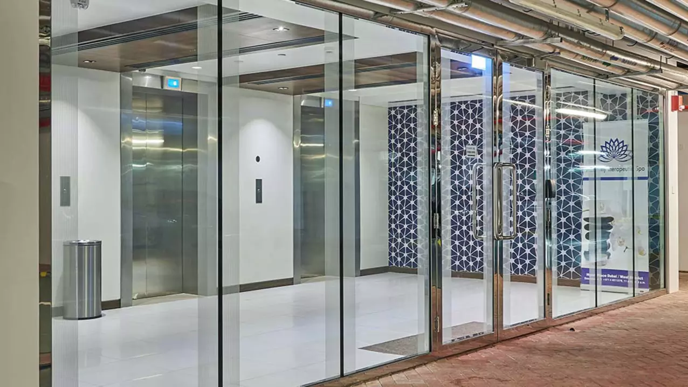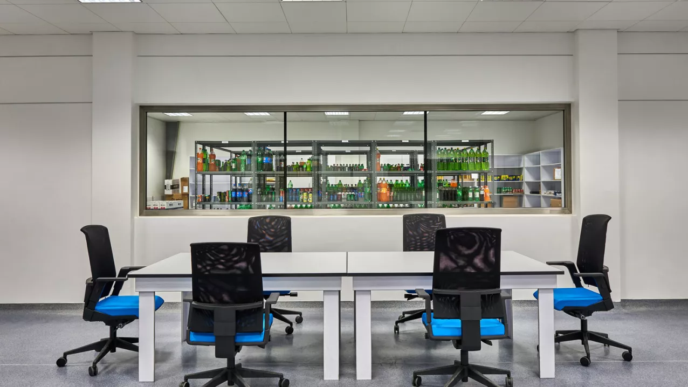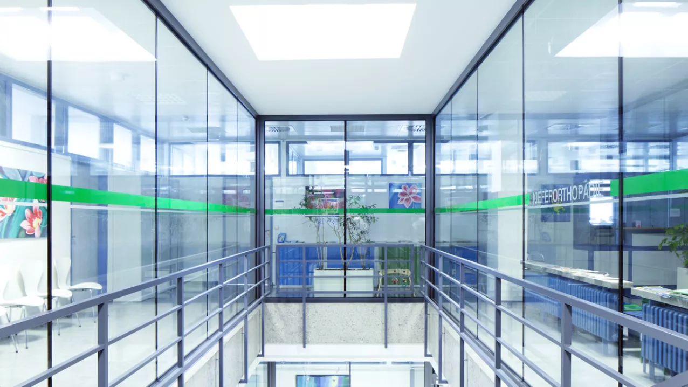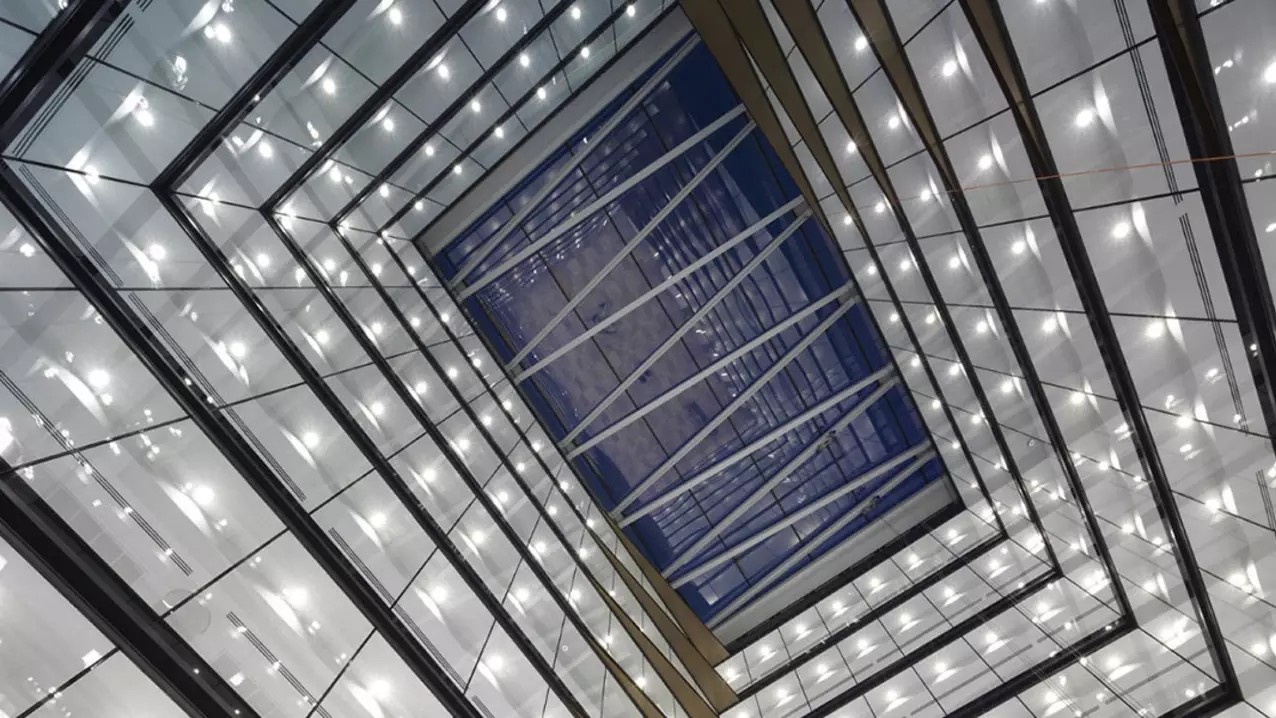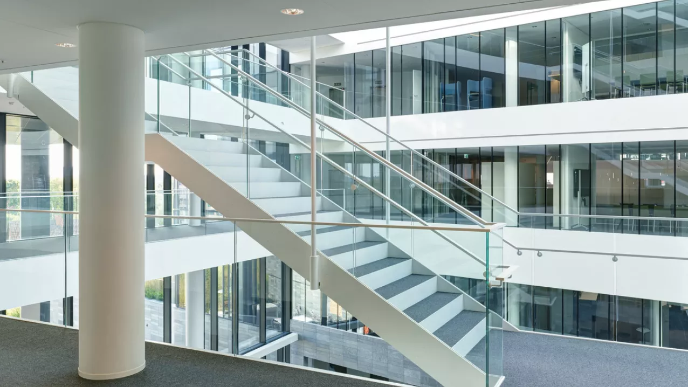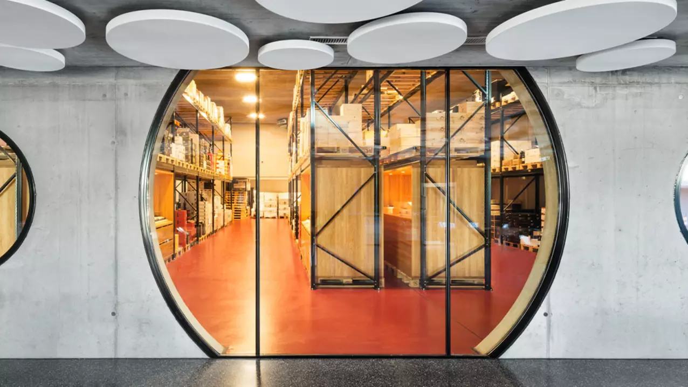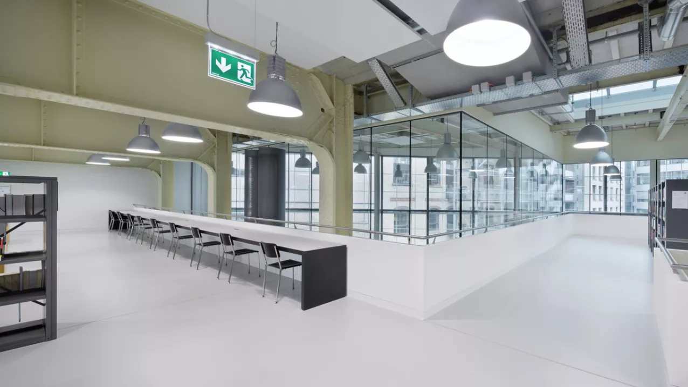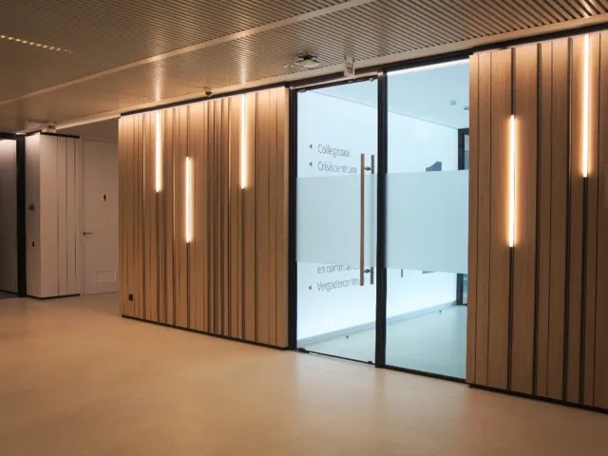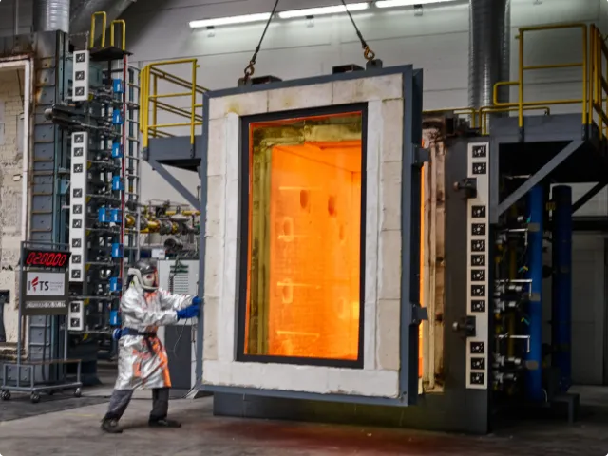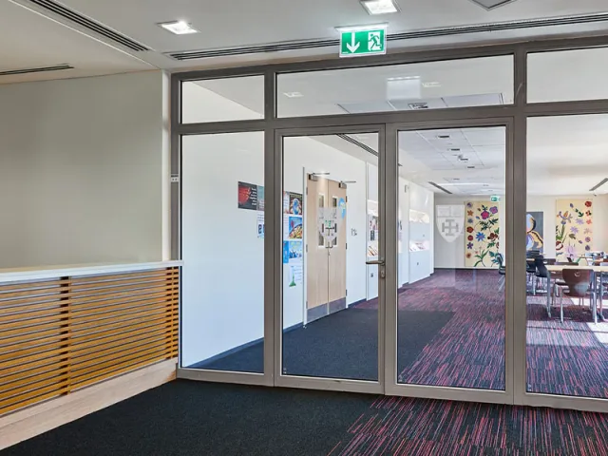CONTRAFLAM Structure
CONTRAFLAM Structure redefines transparent fire protection by offering a fireproof glass solution that eliminates vertical frame profiles. Designed for architectural glass solutions where safety meets aesthetics, it creates an uninterrupted expanse of glass, joined only with silicone. This fire-resistant glass system supports modern design for interior or exterior applications while ensuring the highest safety standards.
Made from CONTRAFLAM fire rated glass, this system achieves the mechanical resistance needed to support interior wall line loads, delivering both safety and visual continuity.
*under specific conditions
Performances
CONTRAFLAM Structure is designed to create safe escape routes by containing fire and smoke while allowing natural light to flood buildings. When exposed to fire, its opaque insulating interlayer blocks visibility to the flames, helping reduce panic and guide emergency responders to the fire source.
This architectural glass solution maintains fire resistance up to EI120, offering superior safety without compromising design. The butt-joint glazing system eliminates bulky vertical frames, ensuring maximum transparency. Its thickness can be adjusted to meet mechanical resistance requirements, making it an ideal solution for high-traffic areas.
Interior solutions
| Product | Fire resistance classification | Thickness | Weight (kg/m2) | Light transmission to EN 410 | Sound reduction to EN 673 (Rw dB) | Safety according to EN 12600 |
|---|---|---|---|---|---|---|
| CONTRAFLAM Structure 30 | EI30 | 23 mm | 52 | 83% | 42 | 1(B)1 |
| CONTRAFLAM Structure 60 | EI60 | 31 mm | 69 | 81% | 43 | 1(B)1 |
| CONTRAFLAM Structure 90 | EI90 | 45 mm | 95 | 77% | 47 | 1(B)1 |
| CONTRAFLAM Structure 120 | EI120 | 52 mm | 110 | 74% | 44 | 1(B)1 |
| CONTRAFLAM Structure Lite 60 | EW60 | 20 mm | 46 | 84% | 39 | 1(B)1 |
*measured or calculated
Exterior solutions
| Product | Fire resistance classification | Thickness | Weight (kg/m2) | Light transmission to EN 410 | Sound reduction to EN 673 (Rw dB) | Solar Factor to EN 410 | Safety according to EN 12600 |
|---|---|---|---|---|---|---|---|
| CONTRAFLAM Structure 30 Climaplus | EI30 | 41 mm | 67 | 64% | - | 0.36 | 1(C)1/1(B)1 |
| CONTRAFLAM Structure 60 Climaplus | EI60 | 49 mm | 84 | 63% | - | 0.36 | 1(C)1/1(B)1 |
| CONTRAFLAM Structure 90 Climaplus | EI90 | 63 mm | 110 | 59% | - | 0.35 | 1(C)1/1(B)1 |
*measured or calculated
Performance table info
* These are only examples of possible make-ups. According to dimensions & weight, these values will change. Please contact us for precise values.
** The values shown are without tolerances.
*** Triple glazing with Ug-values > 0.5 W/ m²K are available
Data provided in this table is for a standard solution and will vary according to selected configurations and options. All our solutions can be customised based on our extensive available options able to meet virtually any project requirement.
For more information, please contact us.
Customisation
All characteristics described above are examples. CONTRAFLAM Structure products and systems can be customised to meet your specific needs. Vetrotech provides design-assist support that ensures your project meets your requirements and design goals.
Together, let’s make your project unique!
Related Classification
EW classification
Class EW (Integrity & Radiation) fire-rated glass reduces the transmission of radiant heat, limiting fire spread and creating safer separation distances.
E classification
Class E (Integrity only) fire-resistant glass acts as a barrier to prevent flames, smoke, and toxic gases from passing through.
