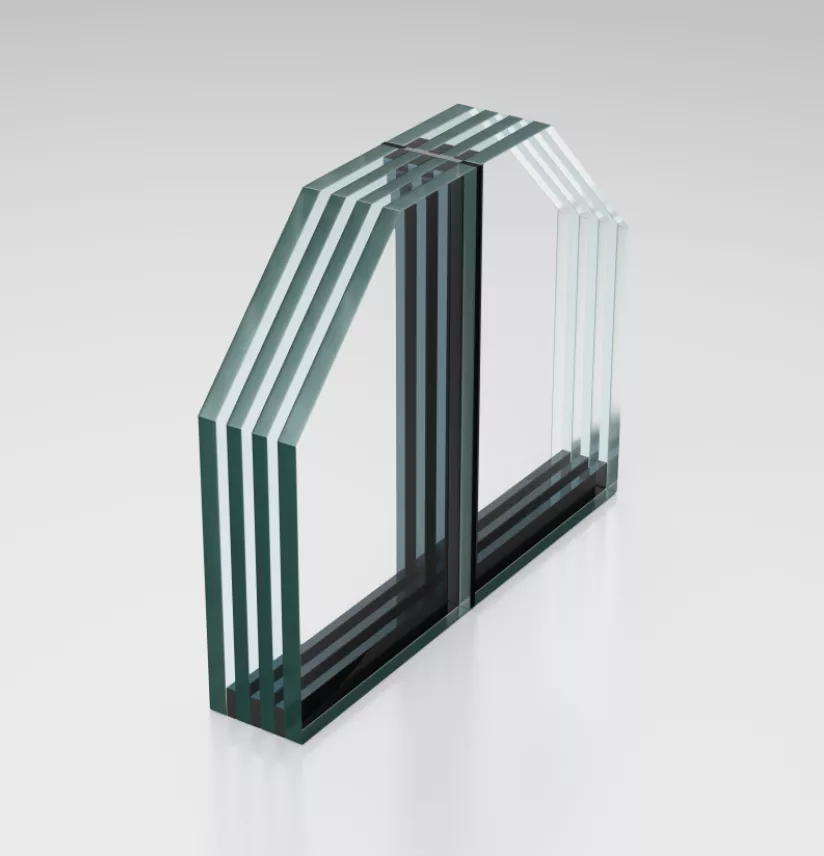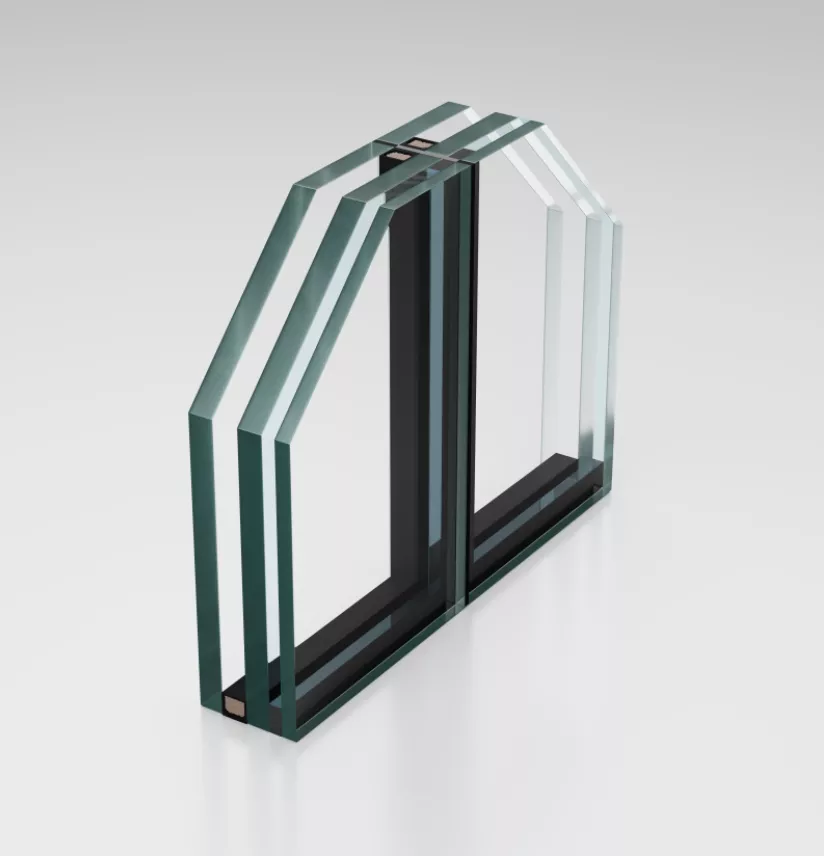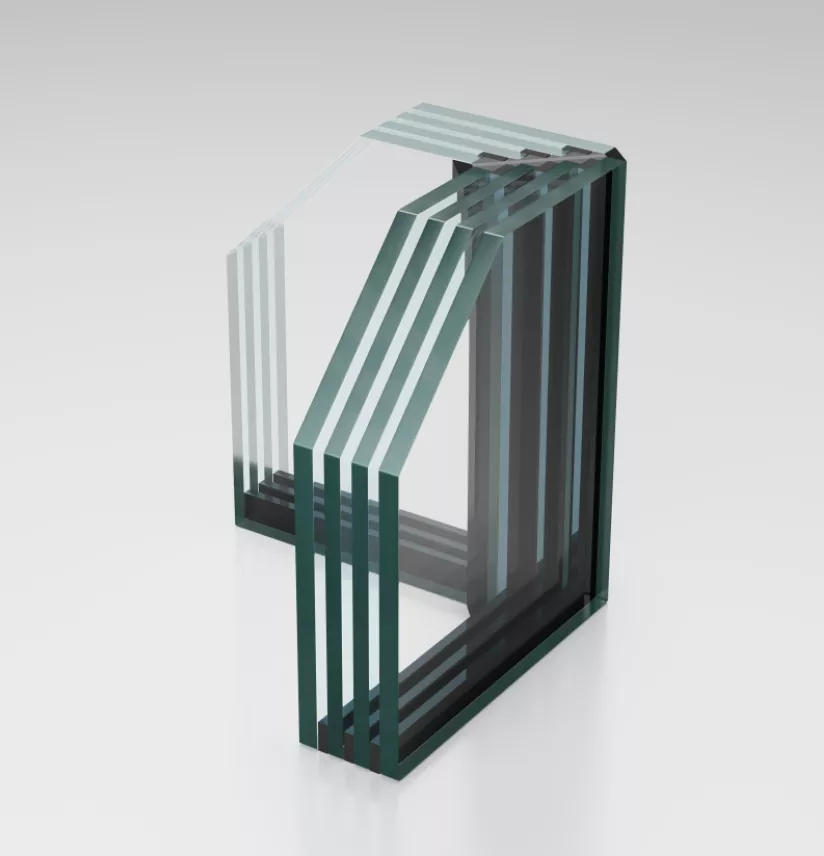CONTRAFLAM Structure
CONTRAFLAM Structure sets new standards in the design of transparent fire protection systems. The floor-to-ceiling glazing system provides a continuous, uninterrupted glass wall, joined only with silicone.
Made of CONTRAFLAM fire-resistant glass, CONTRAFLAM Structure is engineered to achieve the mechanical resistance required to support interior wall line-loads and offer superior edge aesthetic.
*under specific conditions
Attributes & Benefits
- Available in single (mono) and double (DGU) glazing*
- Full range of fire-rated classifications including EW30 up to EW120, and EI30 up to EI120
- Available in large dimensions of up to 2000mm x 3800mm (standard) and 1800 x 4480 mm (CONTRAFLAM Structure Mega) for EI30 classification
- Symmetrical 1(B)1 impact resistance (EN 12600)
- Extended exposure time of 5000 hours UV stability versus standard 2000 hours (EN ISO 12543-4)
- For interior and exterior applications*
- Moisture- and pressure-resistant edge sealing for extended durability
- Excellent acoustic insulation properties
- Many design and comfort options (multifunctionality)*
- Symmetrical fire performance
- Can serve as laminated safety glass (EN 14449 and EN ISO 12543)
- Easy, secure handling and installation
- Visually continuous expanse of glass delivers maximum transparency
- Portrait and landscape applications tested
- Glass corners without vertical frames*
*under specific conditions
Product Family

CONTRAFLAM STRUCTURE
EW30/60 to EI30/120
Height up to 3800 mm. For interior & exterior application under specific conditions.
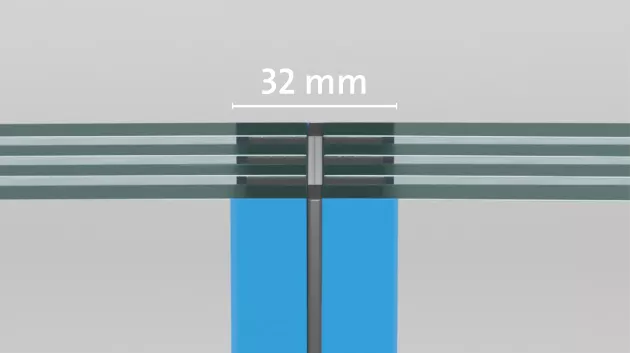
CONTRAFLAM STRUCTURE VIBRANCE
EW30/60 to EI30/120
Height up to 3800 mm. For interior & exterior application as insulating glass without restrictions.
Performances
CONTRAFLAM Structure helps create safe escape routes, making it ideal for use in busy areas. When activated, the opaque insulating interlayer blocks the view of the fire, which minimizes panic and guides emergency services by indicating where the fire is located.
The original flush butt-joint glazing solution eliminates vertical frame profiles while achieving ratings of up to EI120. Because it allows for minimal framing elements, the crisp and clean lines of CONTRAFLAM Structure helps flood buildings with natural daylight without compromising on safety. Its glass thickness can be increased to achieve the mechanical resistance required to support interior wall line-loads.
Interior solutions
| Product | Fire resistance classification | Thickness | Weight (kg/m2) | Light transmission to EN 410 | Sound reduction to EN 673 (Rw dB) | Safety according to EN 12600 |
|---|---|---|---|---|---|---|
| CONTRAFLAM Structure 30 | EI30 | 23 mm | 52 | 83% | 42 | 1(B)1 |
| CONTRAFLAM Structure 60 | EI60 | 31 mm | 69 | 81% | 43 | 1(B)1 |
| CONTRAFLAM Structure 90 | EI90 | 45 mm | 95 | 77% | 47 | 1(B)1 |
| CONTRAFLAM Structure 120 | EI120 | 52 mm | 110 | 74% | 44 | 1(B)1 |
| CONTRAFLAM Structure Lite 60 | EW60 | 20 mm | 46 | 84% | 39 | 1(B)1 |
*measured or calculated
Exterior solutions
| Product | Fire resistance classification | Thickness | Weight (kg/m2) | Light transmission to EN 410 | Sound reduction to EN 673 (Rw dB) | Solar Factor to EN 410 | Safety according to EN 12600 |
|---|---|---|---|---|---|---|---|
| CONTRAFLAM Structure 30 Climaplus | EI30 | 41 mm | 67 | 64% | - | 0.36 | 1(C)1/ 1(B)1 |
| CONTRAFLAM Structure 60 Climaplus | EI60 | 49 mm | 84 | 63% | - | 0.36 | 1(C)1/ 1(B)1 |
| CONTRAFLAM Structure 90 Climaplus | EI90 | 63 mm | 110 | 59% | - | 0.35 | 1(C)1/ 1(B)1 |
*measured or calculated
Performance table info
* These are only examples of possible make-ups. According to dimensions & weight, these values will change. Please contact us for precise values.
** The values shown are without tolerances.
*** Triple glazing with Ug-values > 0.5 W/ m²K are available
Data provided in this table is for a standard solution and will vary according to selected configurations and options. All our solutions can be customised based on our extensive available options able to meet virtually any project requirement.
For more information, please contact us.
Customisation
All characteristics described above are examples. CONTRAFLAM Structure products and systems can be customised to meet your specific needs. Vetrotech provides design-assist support that ensures your project meets your requirements and design goals.
Together, let’s make your project unique!
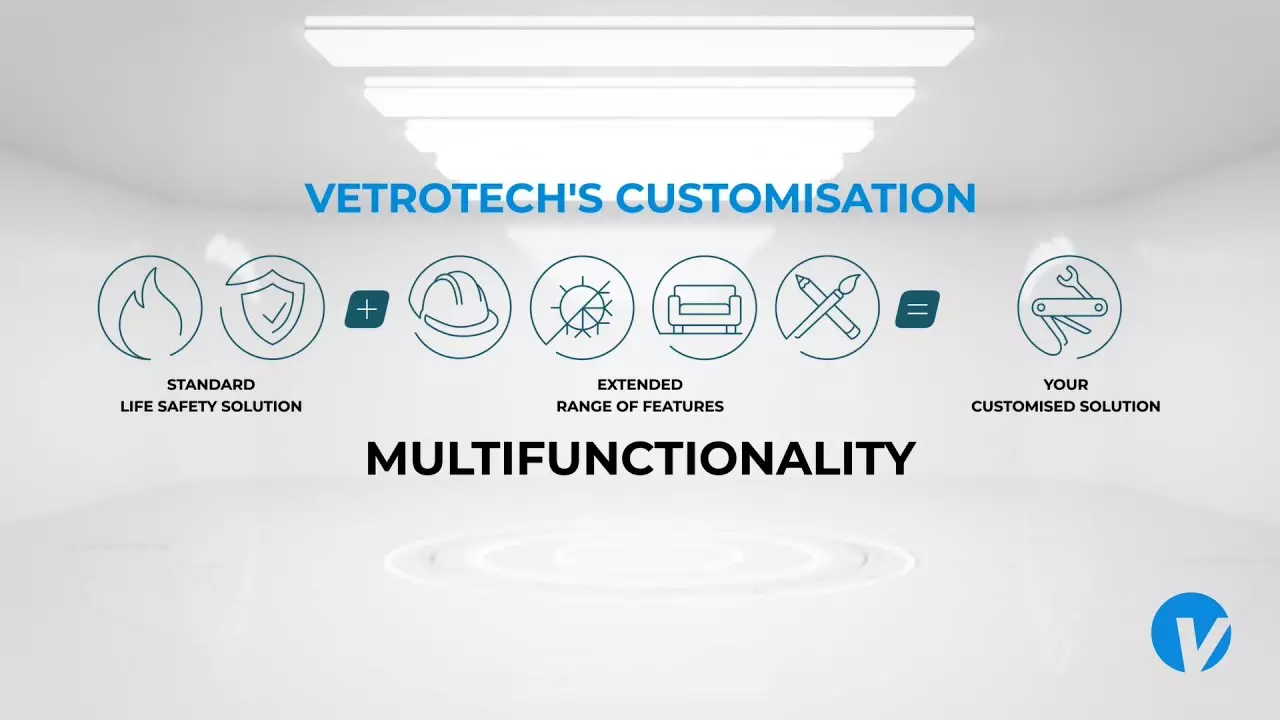
Applications
CONTRAFLAM Structure can be used in both internal and external areas under specific conditions (i.e., in partitions, interior facades, and fixed window solutions where maximum transparency is desired). The solution has been tested and certified for all butt-joint all-glass partition solutions.
Fire testing Video
Want to see for yourself how CONTRAFLAM glass reacts when in contact with fire? Watch our fire test demonstration video.
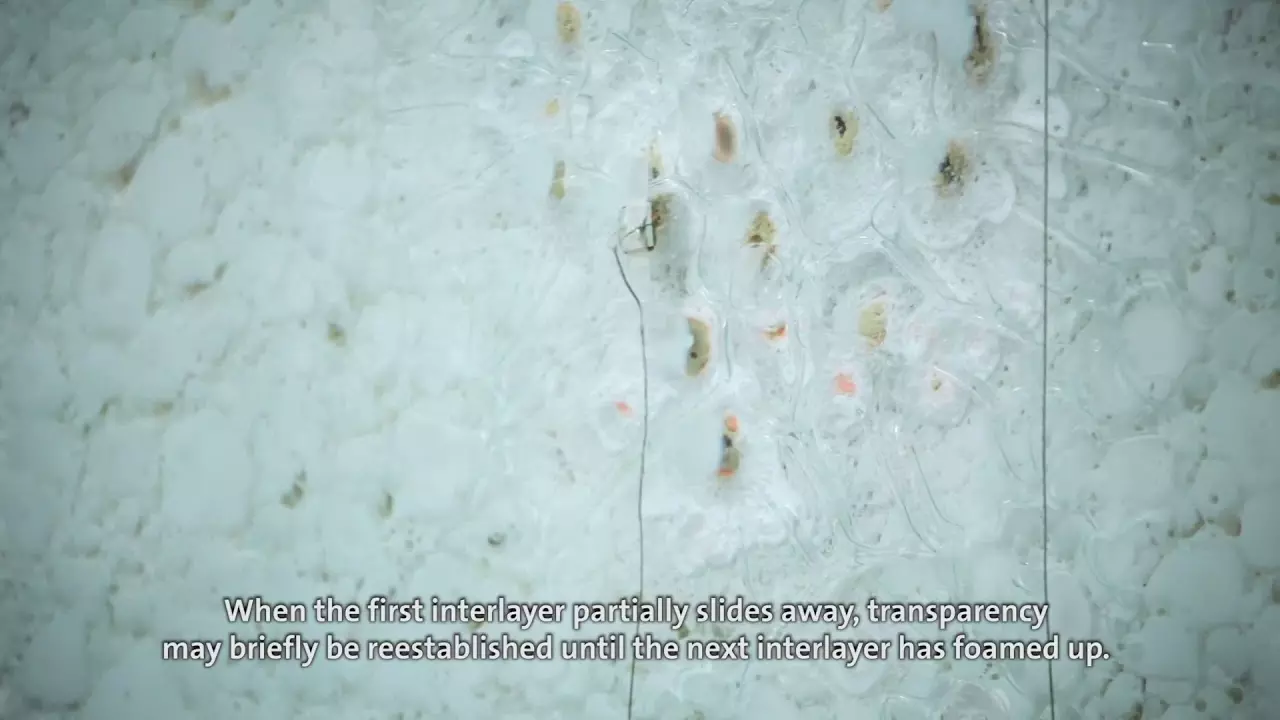
Downloads
You’ll find more documents in our Download Center
Showcases
Munch Museum Oslo
After 5 years of construction, the MUNCH MUSEUM in Oslo, Norway opened its doors to visitors in 2021. This new building, which is located on Oslo’s waterfront, boasts an impressive 26,000 square meters of space spread across 13 floors.
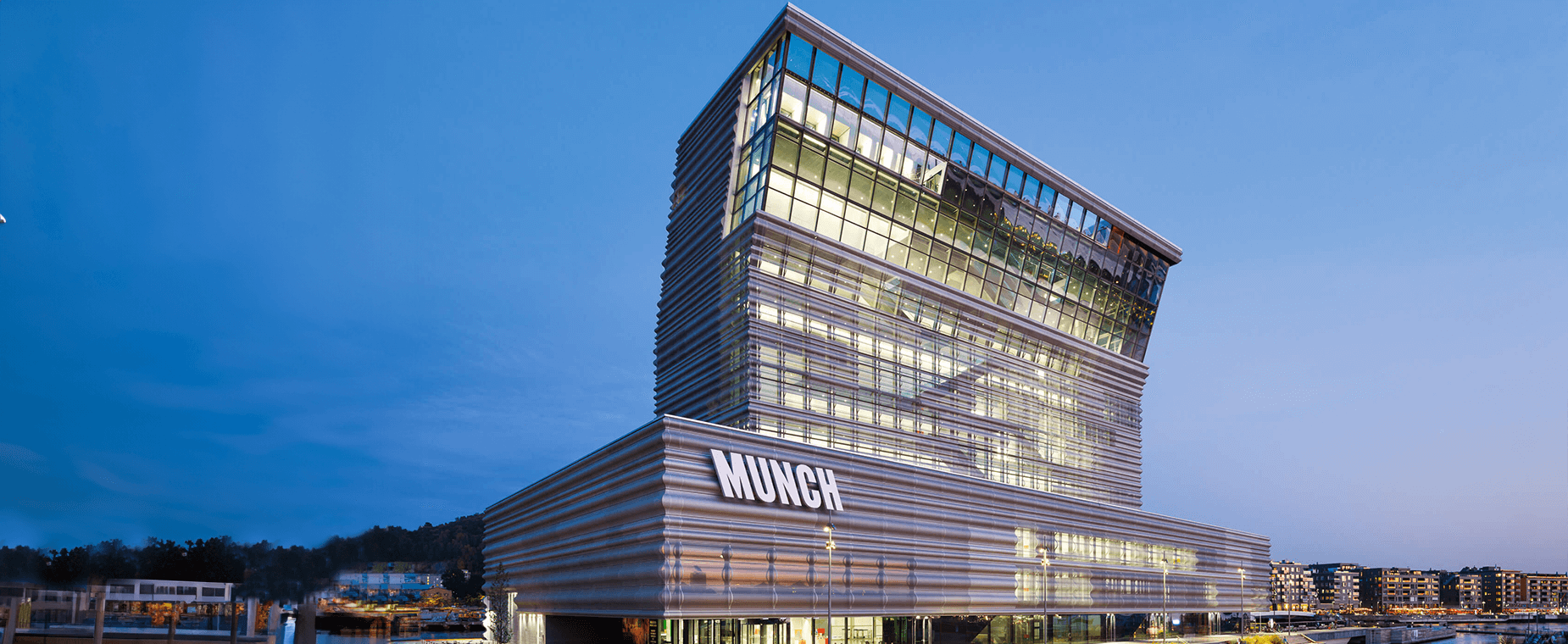
Showcases
MARIA WARD SCHOOL
The new building of the Maria Ward Girls' School of the Archdiocese of Bamberg, completed in 2022, combines primary school, secondary school, grammar school and open all-day school under one roof.
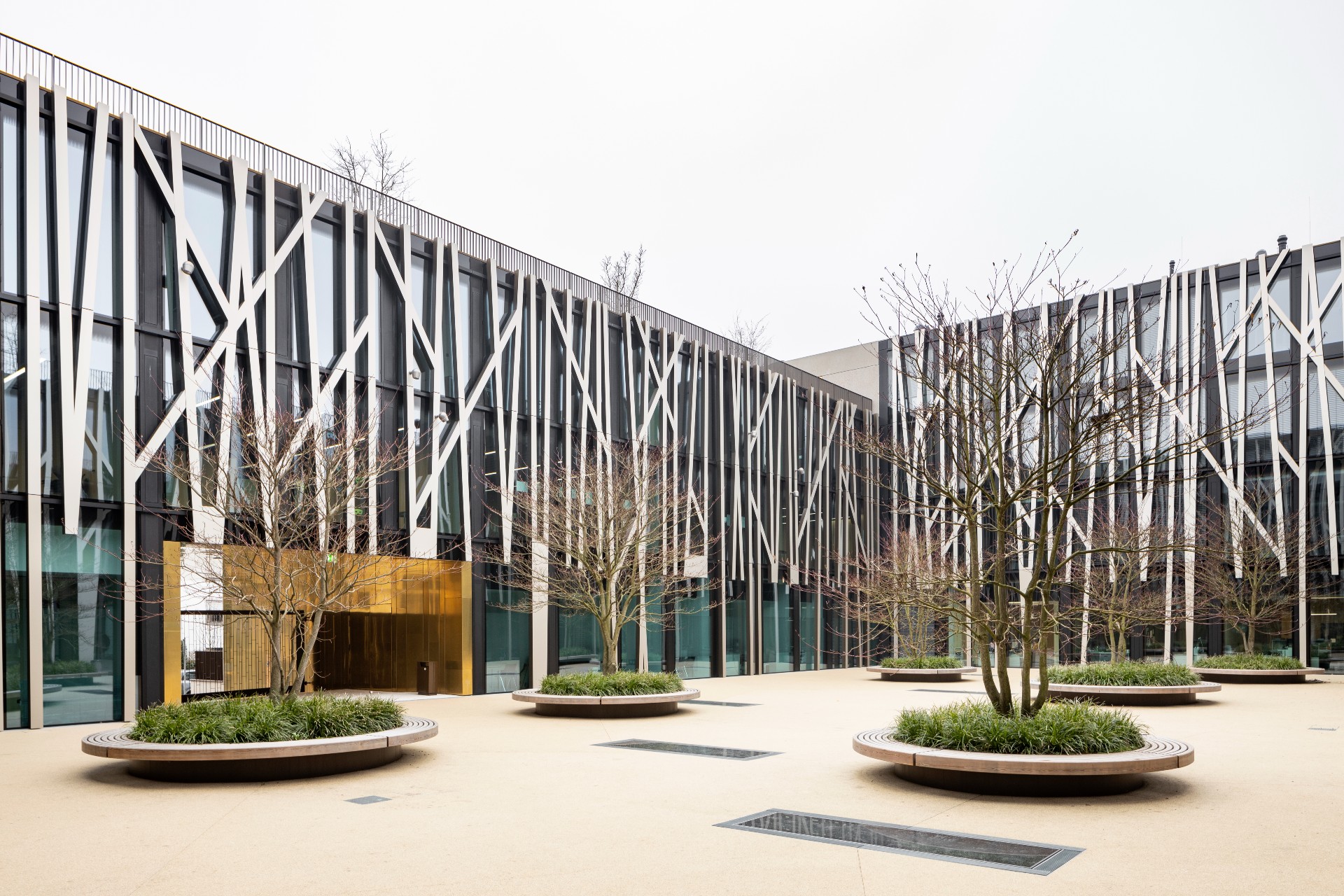
Showcases
COPERNICUS SCIENCE CENTER WARSAW
Vetrotech, as one of the companies of the Saint-Gobain Group, supplied its products to the expanded Copernicus Science Center in Warsaw Poland. The new building, namely the Copernican Revolution Lab j
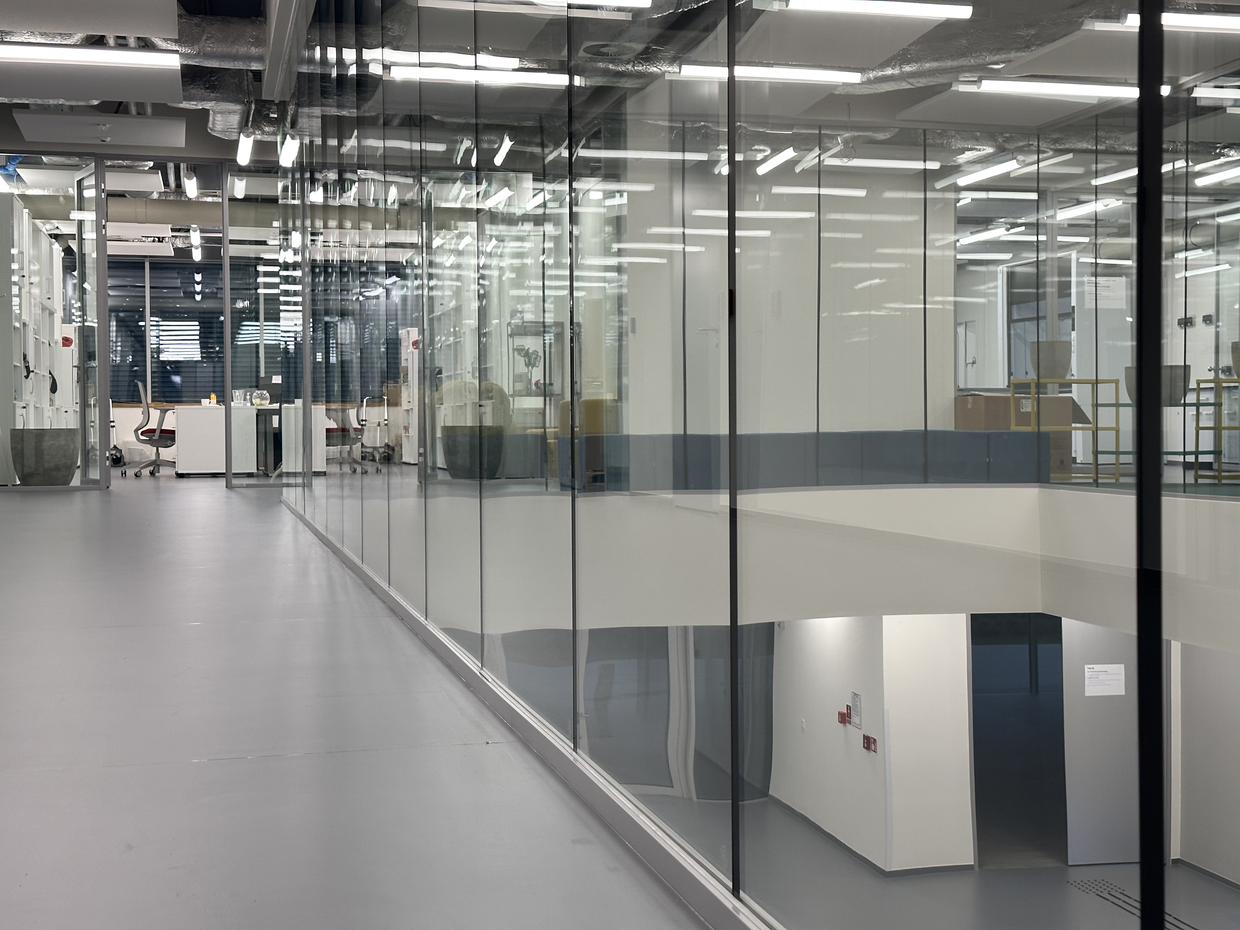
Showcases
BOURSE DE COMMERCE – PINAULT COLLECTION
After 4 years of restoration and transformation, the Bourse de Commerce – Pinault Collection opened its doors to the public on May 22, 2021. Located in the heart of Paris, the building, revitalized by
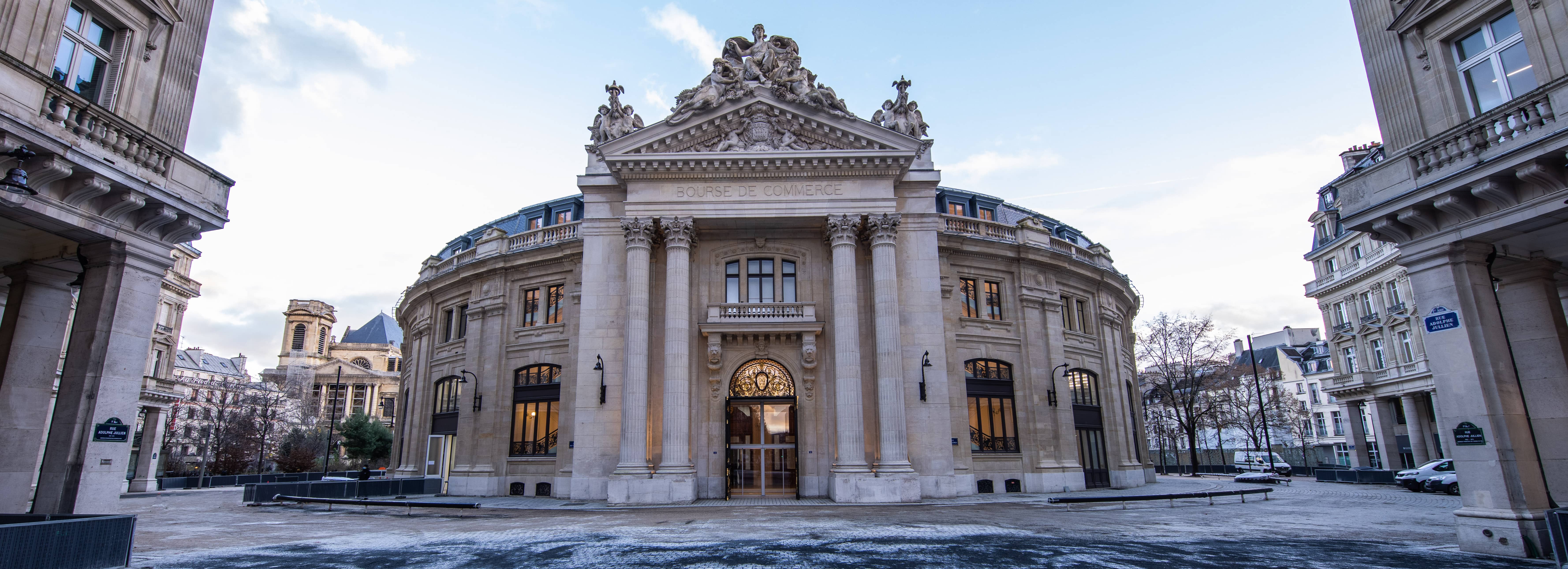
Showcases
HYATT PLACE
Surrounded by the traditional souks, the beautiful Arabesque limestone building of Hyatt Place is located in the heart of Deira. At this Hyatt Place, designed by Kling Consult, the fire-safety blends
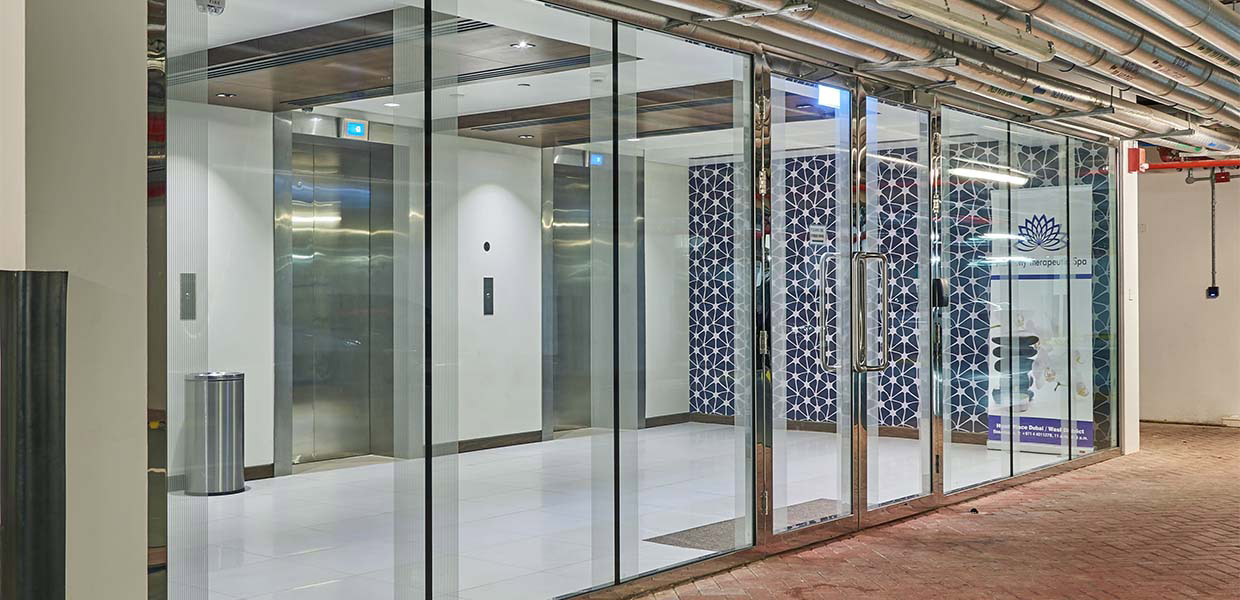
Showcases
DUBAI REFRESHMENTS
Dubai Refreshments is a leading F&B manufacturing and distribution company in the Lower Gulf. The company introduced the Pepsi range of products to the UAE and has been doing the same successfully for
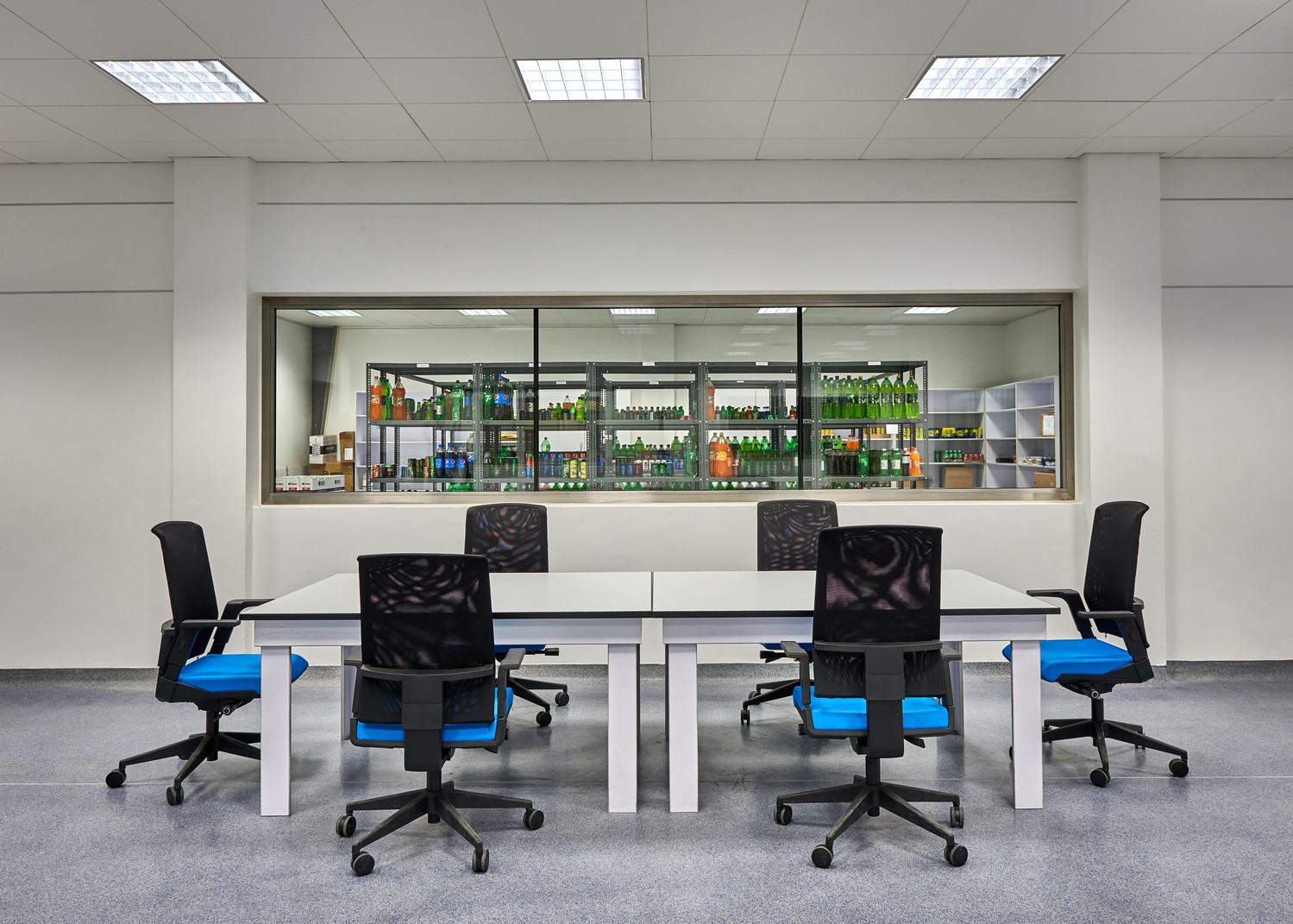
Showcases
Zahnklinik Tübingen | Vetrotech UAE
The Center for Dentistry in Tübingen, Germany, is part of the university hospital, which was founded in the year 1805. It has the appearance of a classic 19th century building on the outside, with a s
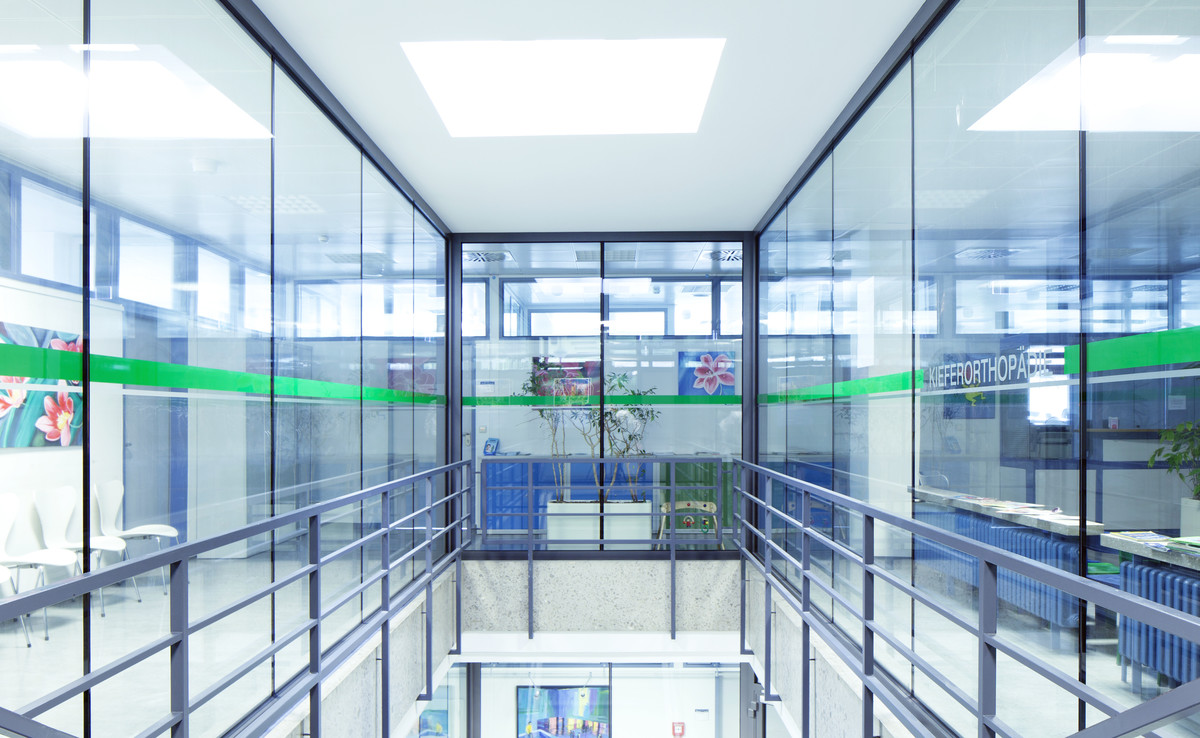
Showcases
No. 1 Forbury Place
No.1 Forbury Place in Reading, UK, is the largest butt-jointed fire-rated glazing construction in Europe. Furthermore, it was the first project in which Vetrotech supplied its oversize fire-resistant
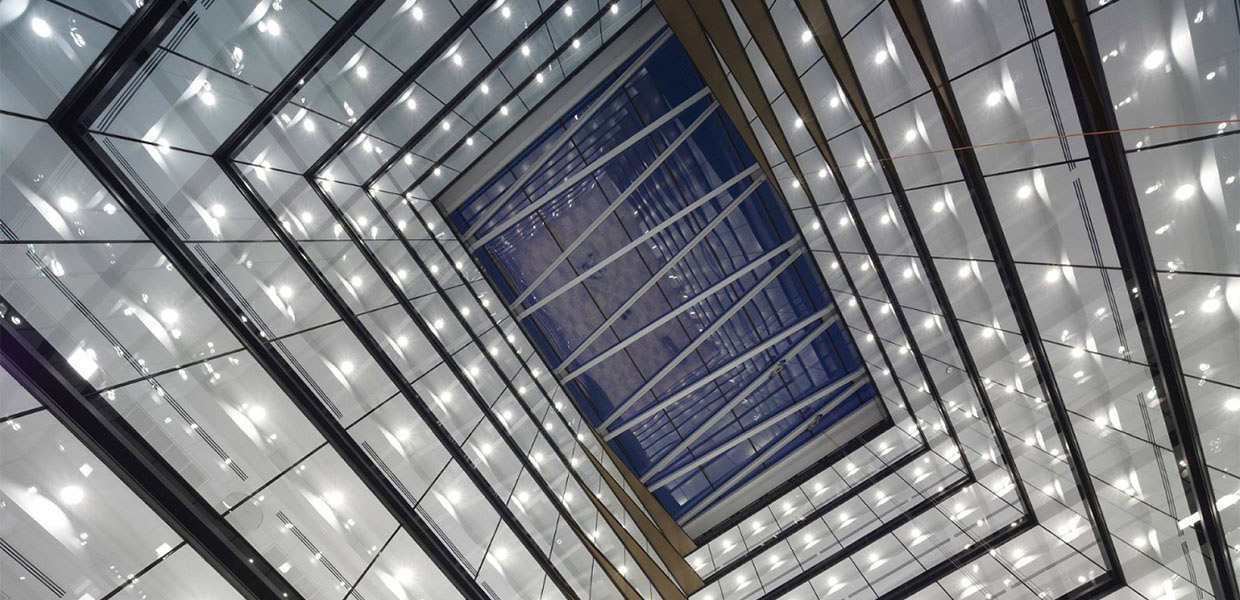
Showcases
Nordea Headquarters
The large Nordic financial company, Nordea, is moving into its brand new Danish headquarters located in the modern Ørestaden area of Copenhagen. The renowned Danish architectural company, Henning Lars
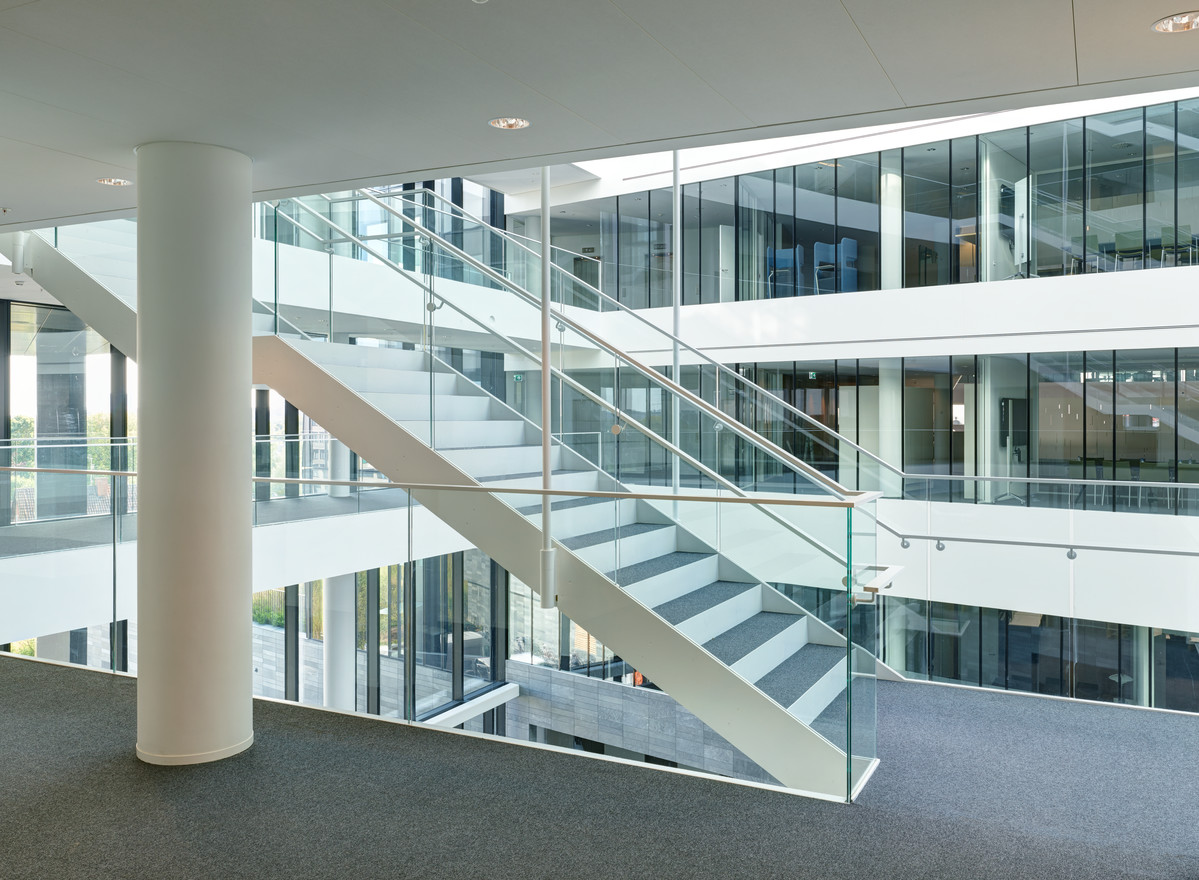
Showcases
Secli Weinwelt
The new head office of Secli Weinwelt in Buchs, Switzerland, not only combines office and production space but also comprises meeting rooms, a wine shop and event locations. A holistic business soluti
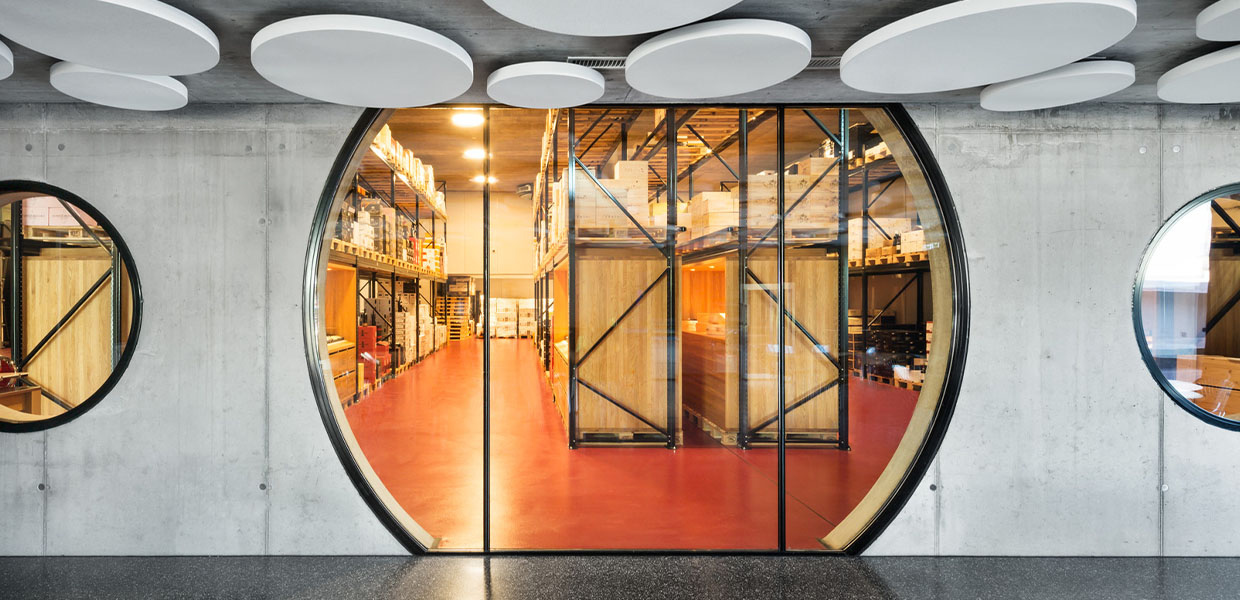
Showcases
ZHAW Library
The ZHAW library in Winterthur is today the biggest university library in the German-speaking part of Switzerland and provides its students with a total area of 6000 m2 split into archives, the librar
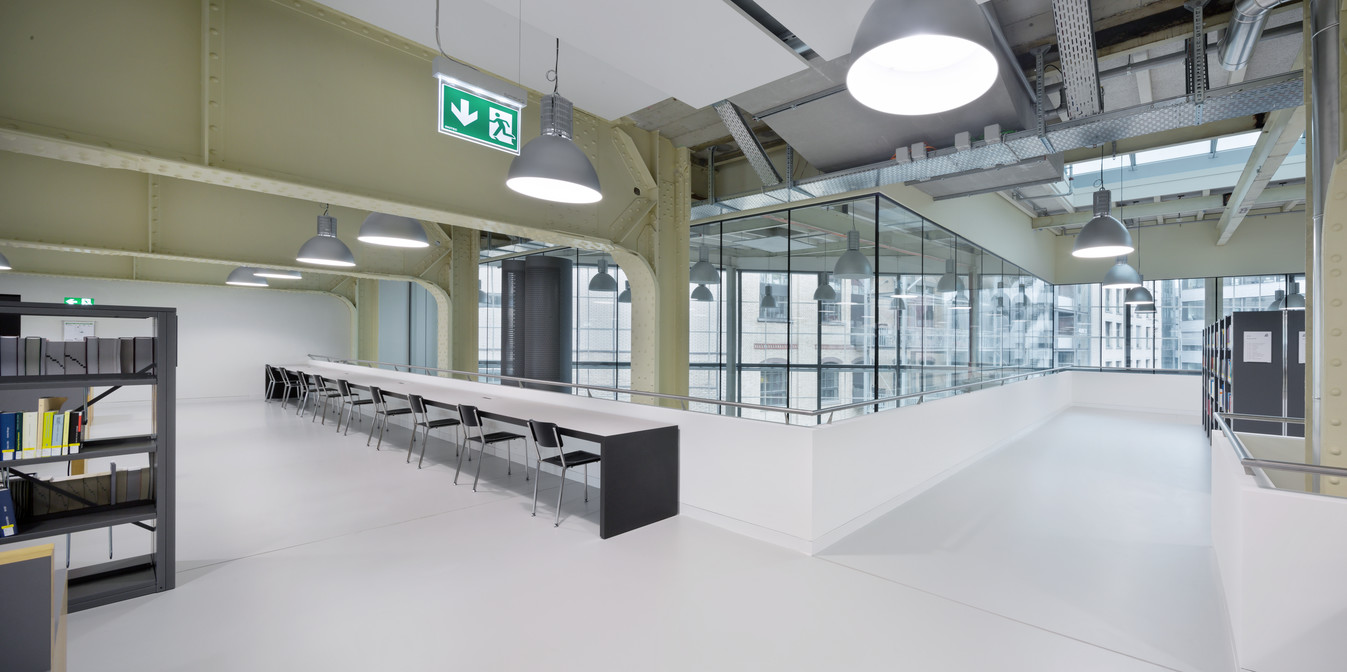
Related Classification
EW classification
Class EW (Integrity & Radiation) fire-rated glass limits the transmission of radiant heat, reduces the risk of fire spread, and creates safer separation distances.
E classification
Class E (or Integrity only) fire-rated glass provides a barrier against the passage of flames, smoke, and hot, toxic gases.
Request a quote
To best support you on your quote request, we’ll need some basic information. Simply fill out the form and we’ll get back to you.

Contact Us
Whether you are looking for specific information about our solutions or advice for a project, we would be delighted to talk to you.
