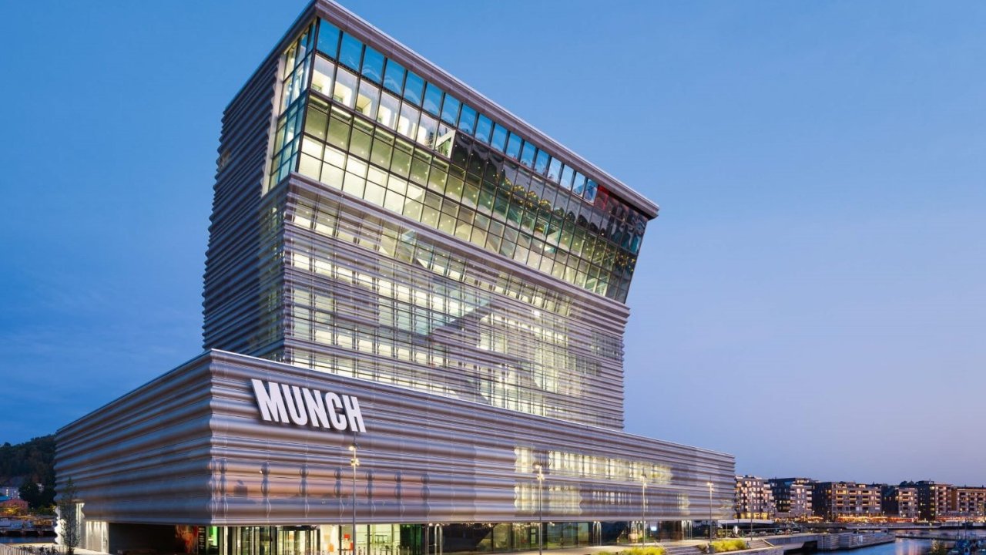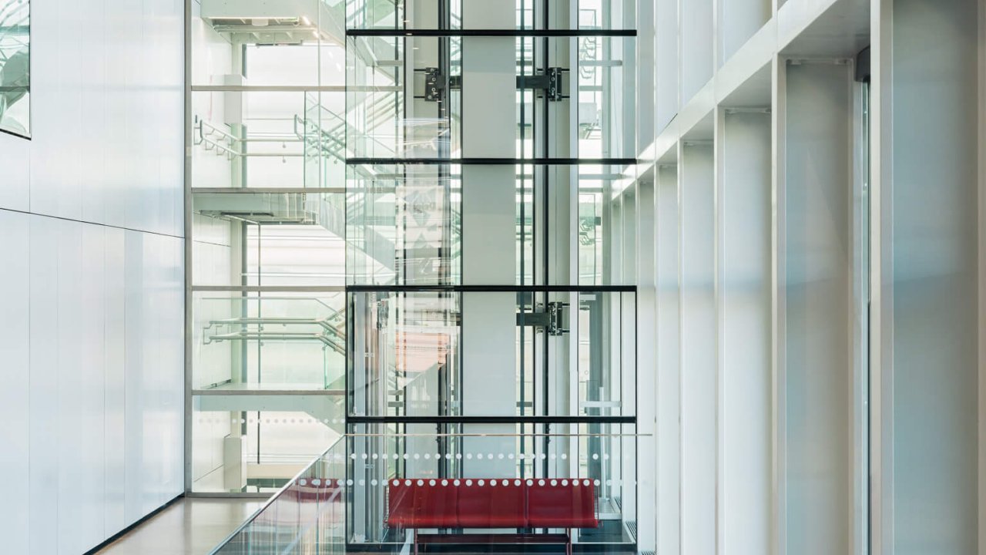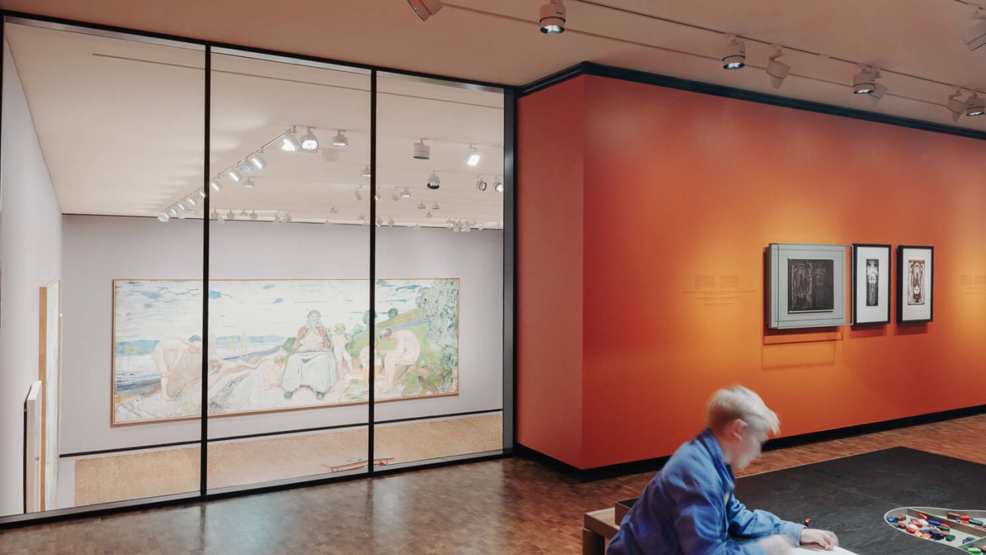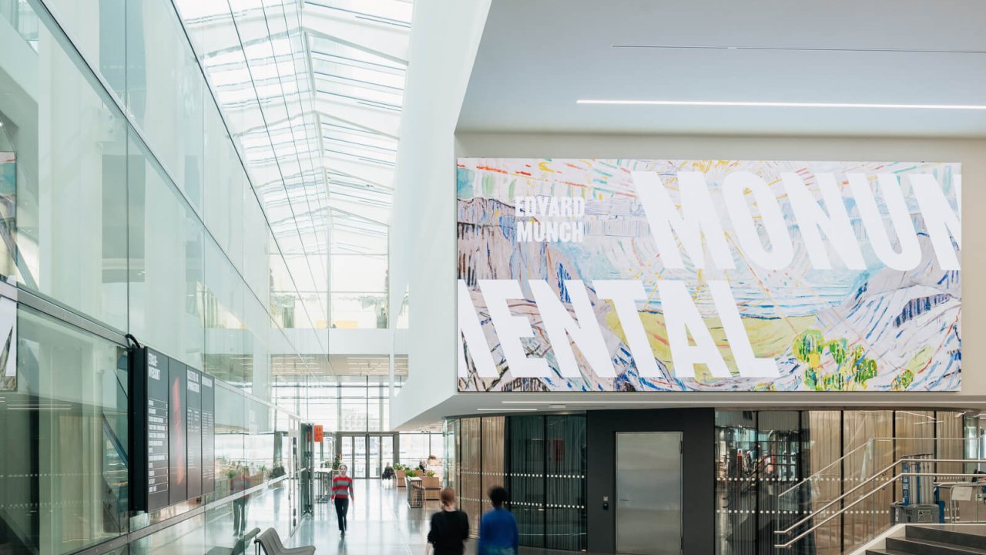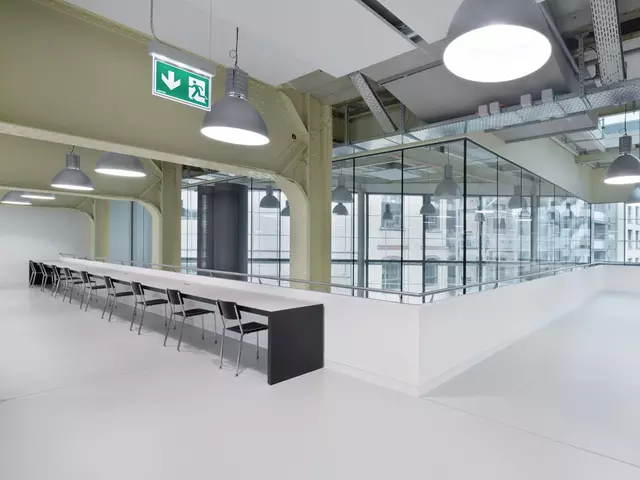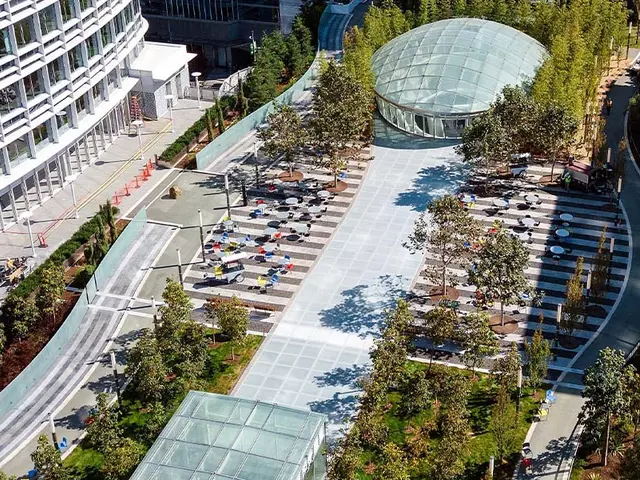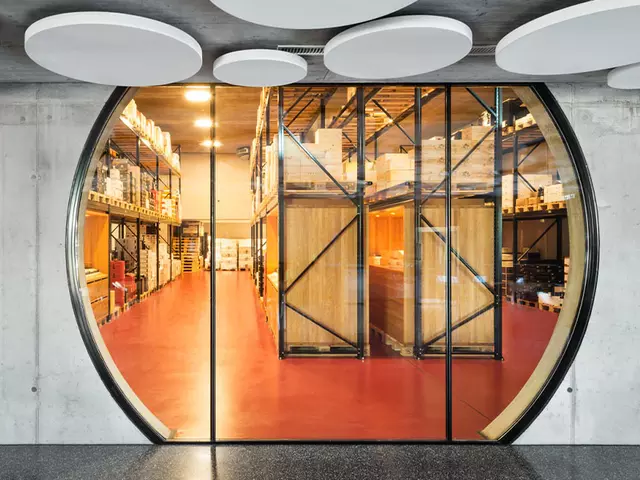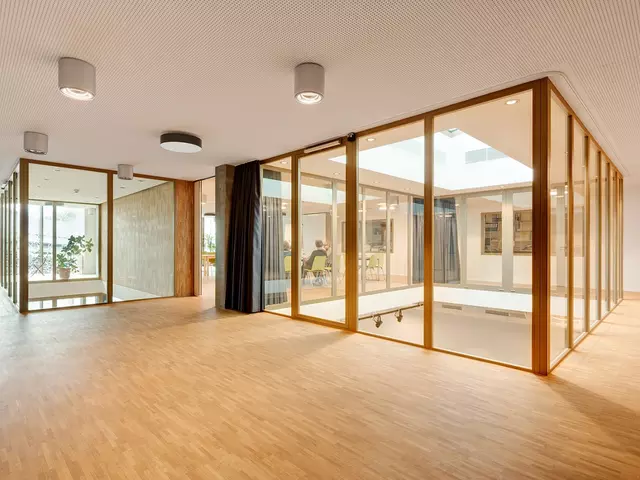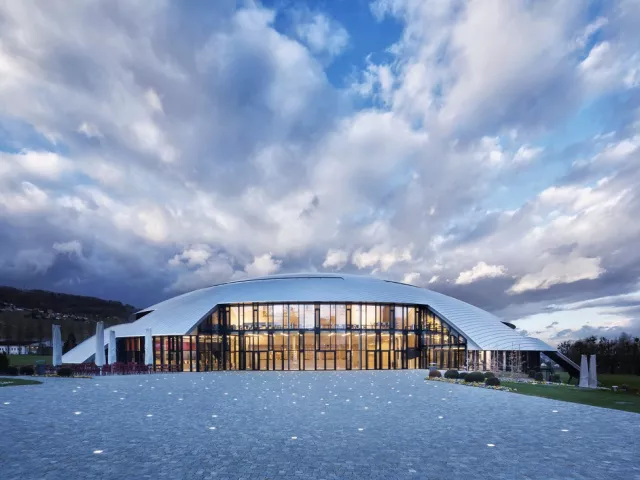Munch Museum Oslo
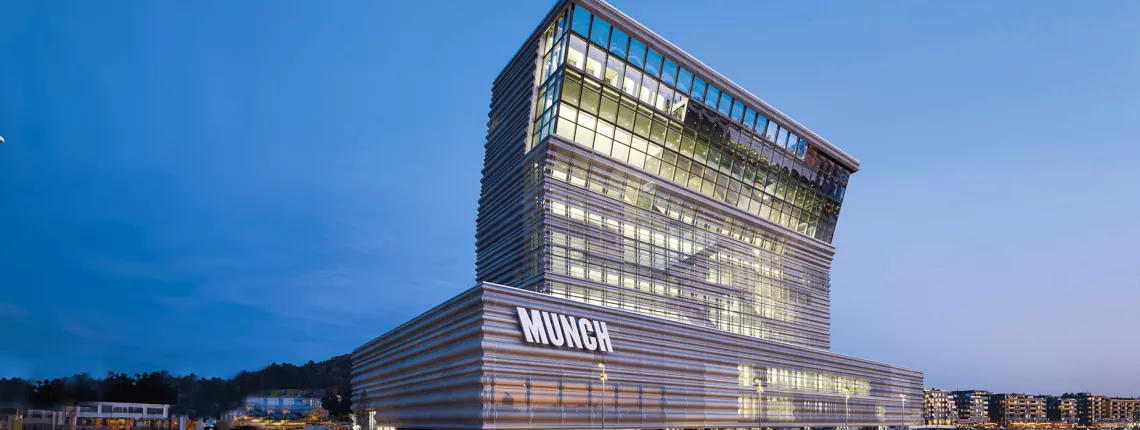
Introduction
After 5 years of construction, the MUNCH MUSEUM in Oslo, Norway opened its doors to visitors in 2021. This new building, which is located on Oslo’s waterfront, boasts an impressive 26,000 square meters of space spread across 13 floors. The art museum, which is dedicated to the Norwegian painter Edvard Munch’s life and art, holds world-class contemporary and modernist art, while additionally providing outstanding program of events and activities.
The relatively narrow and tall building is designed with a huge glass facade that has a 20-degree slope from the ninth floor. The slope gives the impression that Oslo's city life and beautiful waterfront are drawn into the building. This architectural building transforms the city’s skyline.
An arrangement of glass combinations was employed across thousands of square meters of space to maintain a sense of openness and natural light throughout the museum's numerous floors. The valuable artwork which is spread across the multiple floors must be protected from fire, attacks, humidity, and light transmission. Having adjustable spaces with translucency for both permanent and temporary exhibitions, and also meeting all the safety requirements, led to our solutions CONTRAFLAM Structure Lite 30, CONTRAFLAM Structure and VETROGARD Attack being supplied for the building's interior glass areas.
Additionally, more than thirty different multifunctional glass combinations, like CONTRAFLAM Stadip, were installed to provide the highest quality of fire safety and high security while meeting the building’s climate driven requests. These very high-quality glazing units are part of some of the measures that have allowed the building to achieve the desired energy saving.
Products used
CONTRAFLAM STRUCTURE
Butt-joint fire-rated glass solution.
CONTRAFLAM STADIP
Laminated Safety glass
VETROGRAD ATTACK
Attack-resistant glass
CONTRAFLAM LITE
Symmetrical EW fire-rated glazing
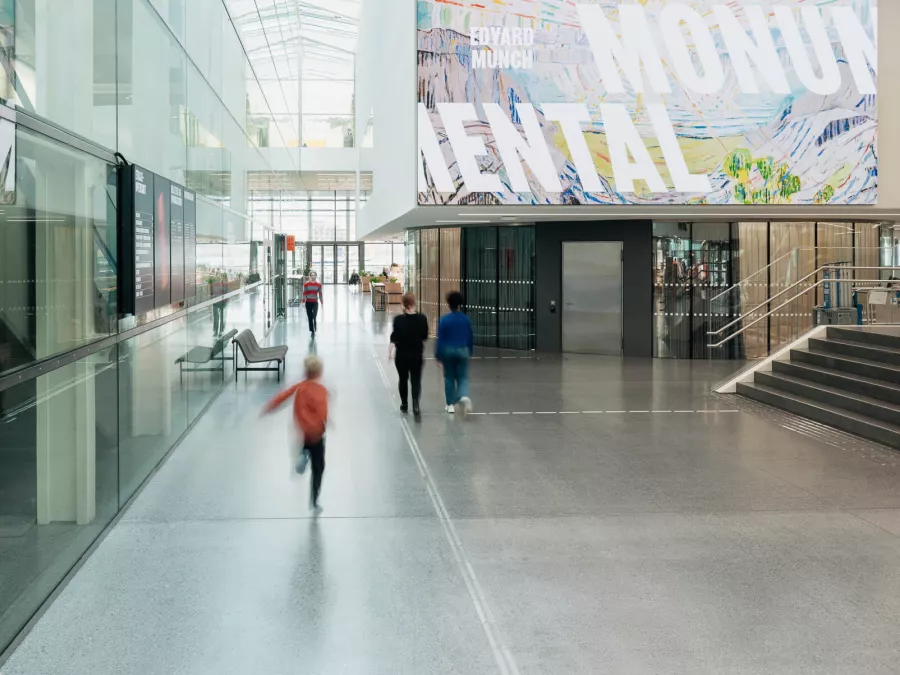
Key achievements
- The glass installed between the numerous floors creates openness and translucency.
- Energy-saving, thermal insulation and overall climate-driven requests were demanded for the building. This was achieved with our multifunctional glass combinations.
- All our glass solutions were verified through a fire test to meet the architect’s expectations.
- Vetrotech was chosen as the preferred partner by the customer to answer the need of special shaped glass.
Key challenges
- High security, humidity and daylight requirements have been set, in order to protect the exibitions within the lower part of the building.
- Installation of glass on a 20-degree slope.
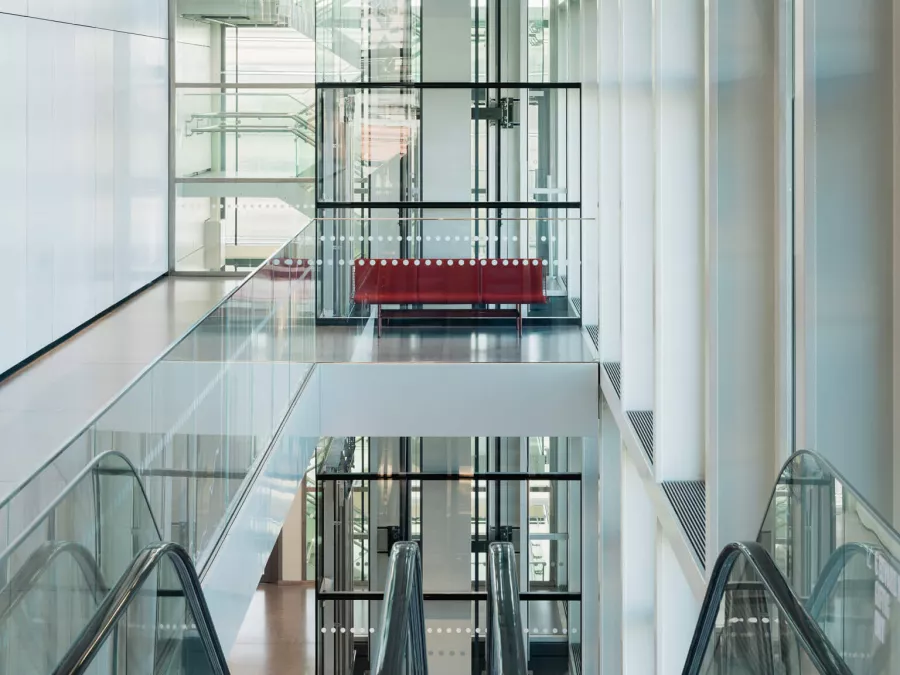
Stakeholders
Vetrotech Saint-Gobain
Scandinaviska Glassystem AB & Profilteam
Vetrotech Nordic & Baltic (interior)
Veidekke AS and HENT
Juan Herreros & Jens Richter
Einar Aslaksen / MUNCH
Scandinaviska Glassystem AB (own system for interior).
