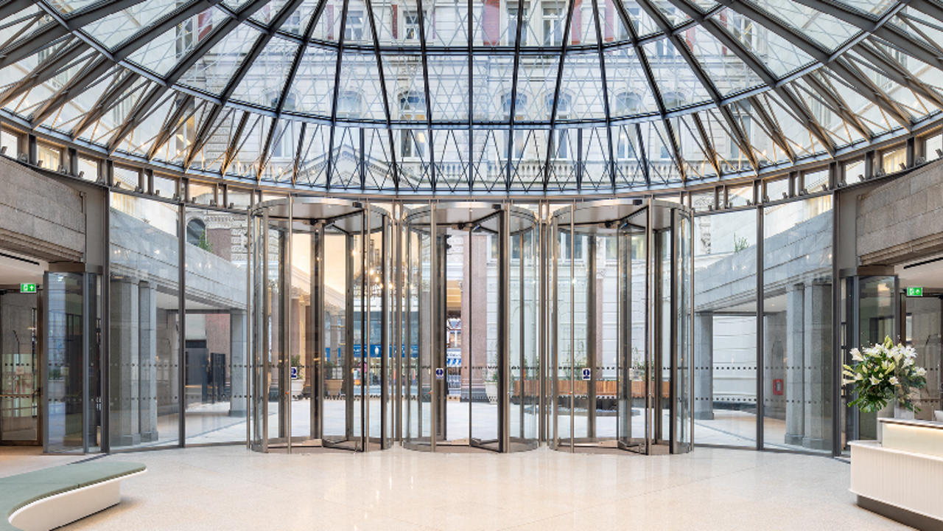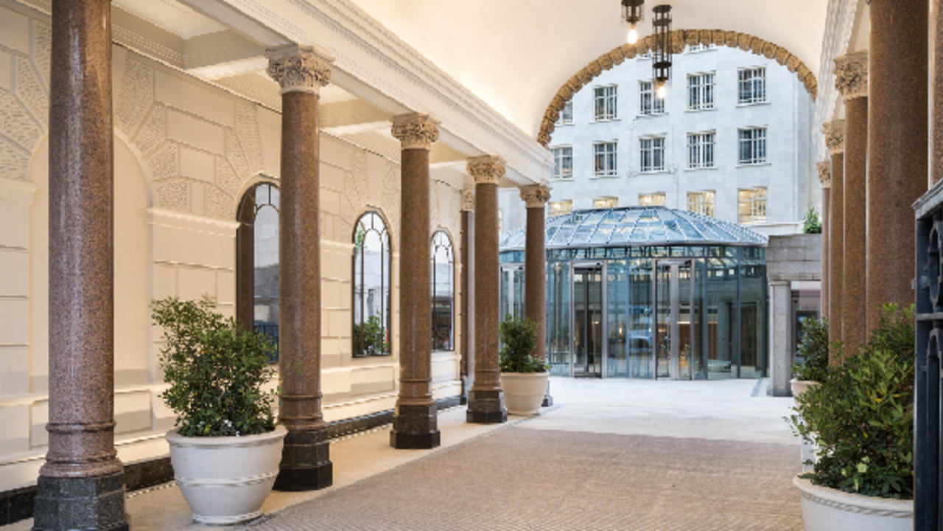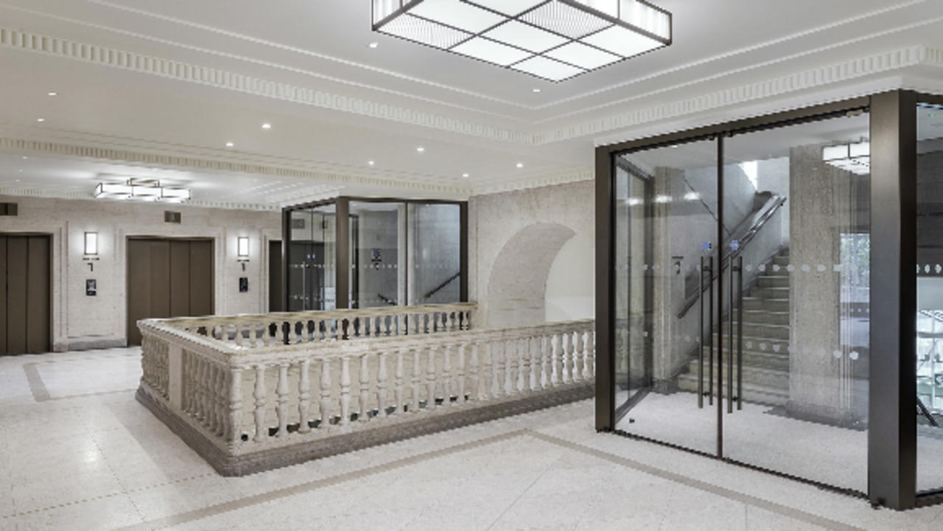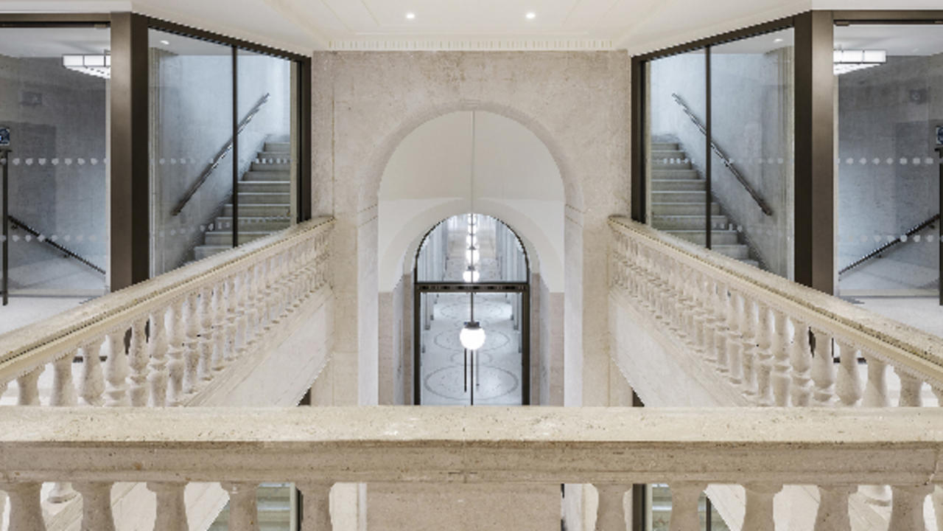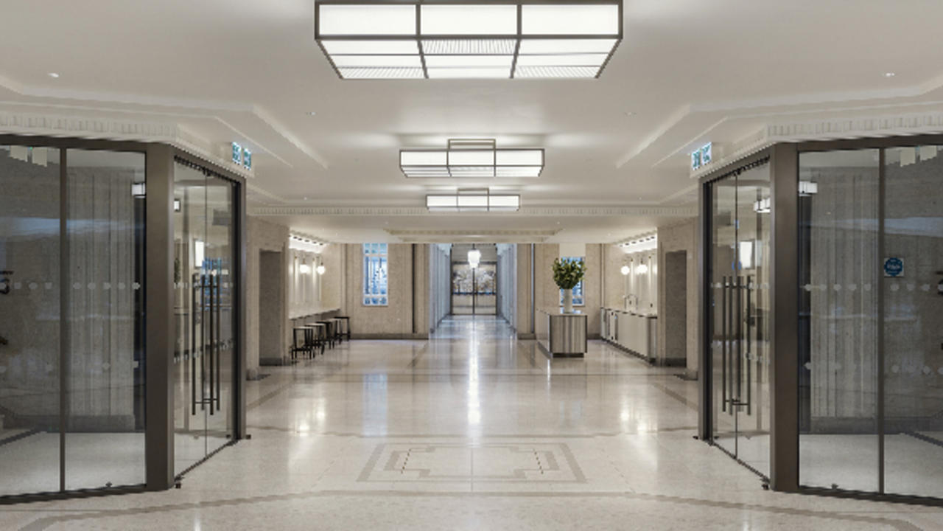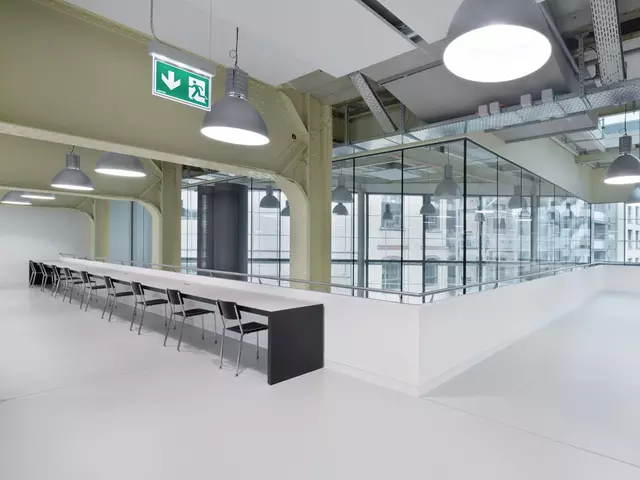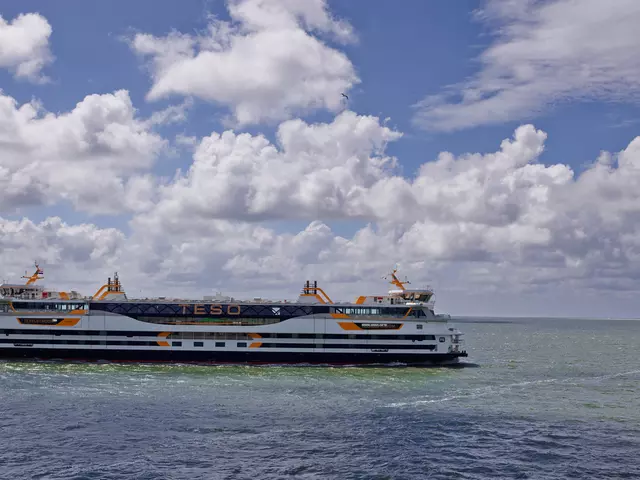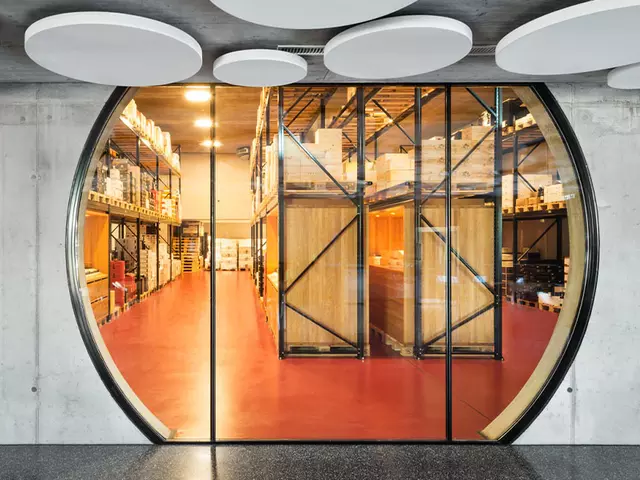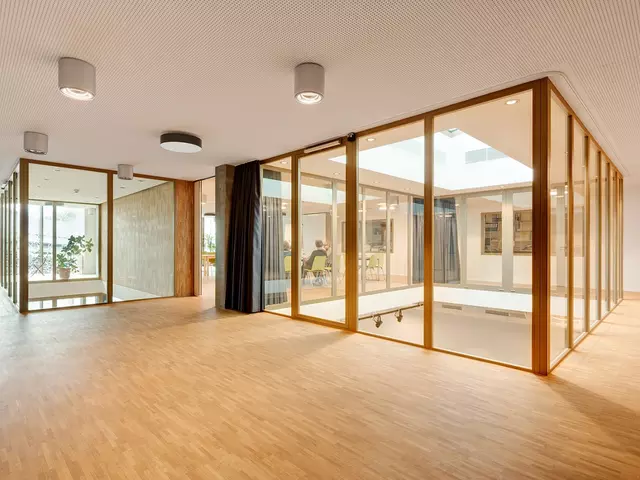80 STRAND
80 Strand is an art deco office building opened in 1932, located at a prominent area along the Thames in London, on the doorstep of Covent Garden.
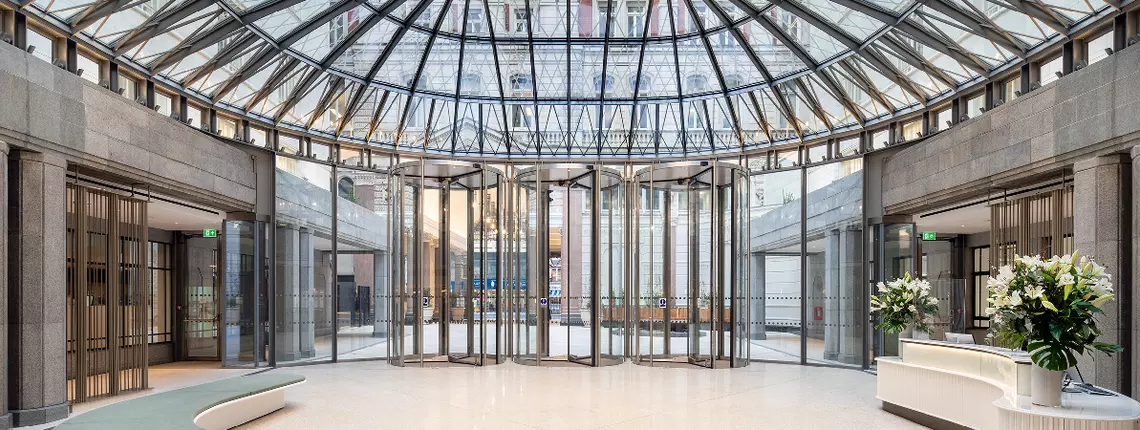
Introduction
80 Strand is an art deco office building opened in 1932, located at a prominent area along the Thames in London, on the doorstep of Covent Garden.
Originally designed by architects Messrs Joseph, the iconic building is often referred as “Shell Mex House” since it was for many years the London headquarters of Shell-Mex and British Petroleum.
PDP London, a local architectural firm, has renovated 80 Strand, maintaining its original finishes and enhancing them with glazed pavilions that reference the style's geometric forms. An impressive and welcoming entrance pavilion has been created to re-orientate the building towards the Strand representing the highlight of the refurbishment.
Preserving the scale, majesty and high-quality finishes of the office building's art deco interiors was the aim while upgrading its circulation and facilities to meet modern requirements. Reconfiguring what was historically a trade entrance, the building's connection to the Strand has been completely redefined, with an existing archway leading through into a new arrival courtyard and a domed glass and steel entrance pavilion.
Fifty of our LUNAX frameless fire-rated doors have been chosen to be installed across all floors to provide uncompromised fire safety while connecting different building parts and grant access to social and professional areas. The LUNAX Porta is a swing door with a self-closing floor spring that allows flexible workspaces with maximum light and contemporary architecture.
The CONTRAFLAM Structure glazing units installed next to the LUNAX doors allow the office building to let in natural light without compromising on safety. To create a visual harmony with this period building, IQ applied a small trim over the joint so that these glass panes look fully framed. This also allows for a more matte glass finish. It’s adapted to the static requirements for partitions and walls and tested to reach high impact resistance and line-loads. This tempered glass solution blends in perfectly with the desire to retain the grandeur of this art deco office building interior.
Products used
LUNAX PORTA
50 Lunax doors EI30 & EI60 double doors
CONTRAFLAM STRUCTURE
125 m2 CONTRAFLAM Structure
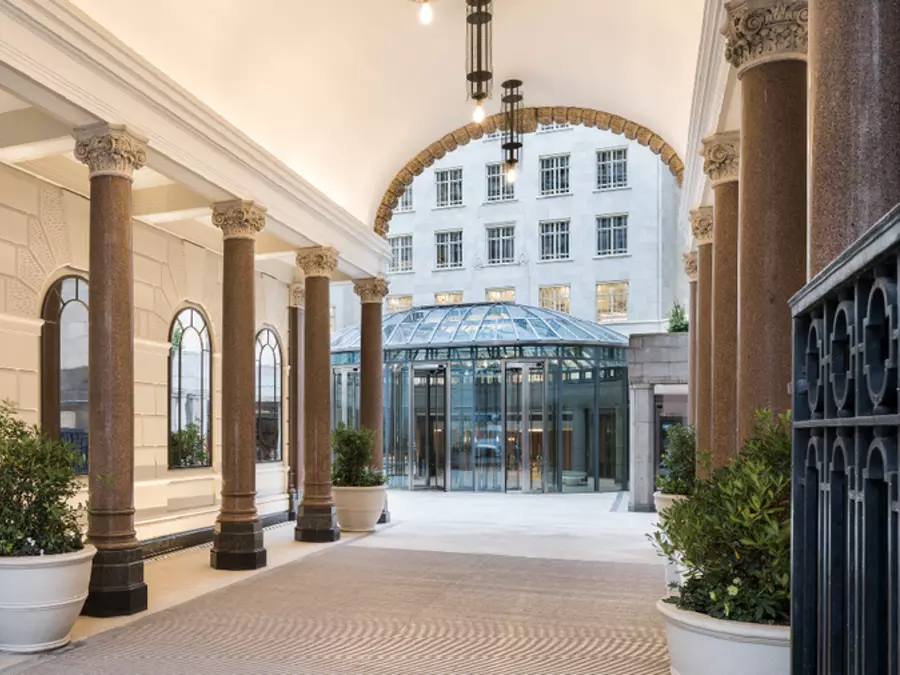
Project key achievements
- Full refurbishment of an iconic Art Deco building in London on the Riverside.
- The LUNAX doors offer up to one-hour outstanding fire protection while enabling beautifully-lit-bright office spaces.
Project key challenges
- Retain the scale, grandeur and high-quality finishes of the office building's art deco interiors while upgrading its circulation and facilities to meet modern requirements
- The installer IQ Glass, Vetrotech and Warrington had to do assessments on bespoke elements of the project. There were steel frames arches and our CONTRAFLAM Structure solutions were glazed into steel frames with 90-degree corners.
- Warrington worked closely with us to make sure the project met all of the safety criteria.
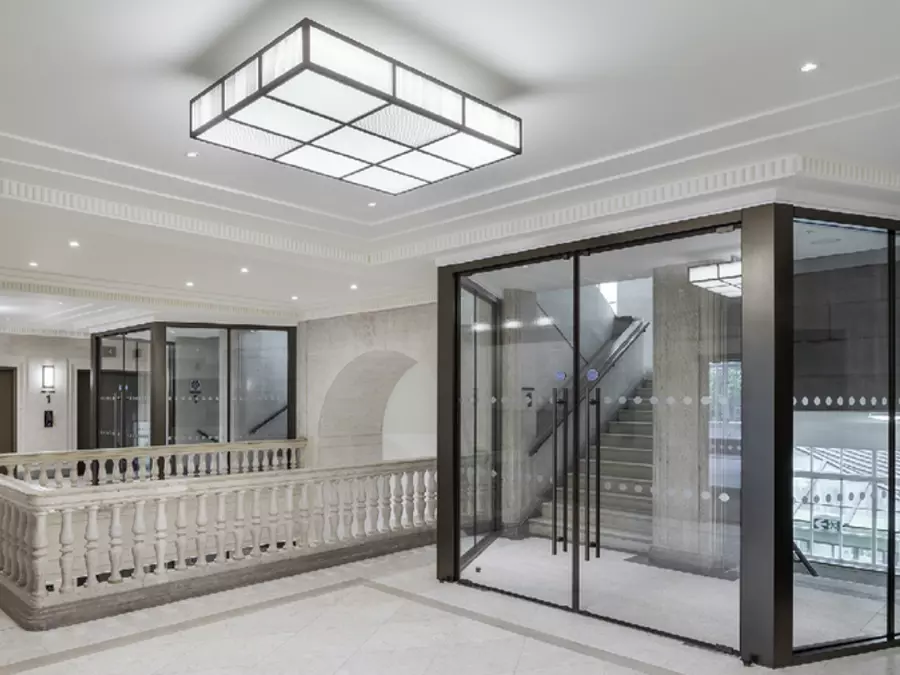
Stakeholders
IQ Glass Solutions
PDP London
Sir Robert McAlpine
Andrew Meredith & Adam Parker
