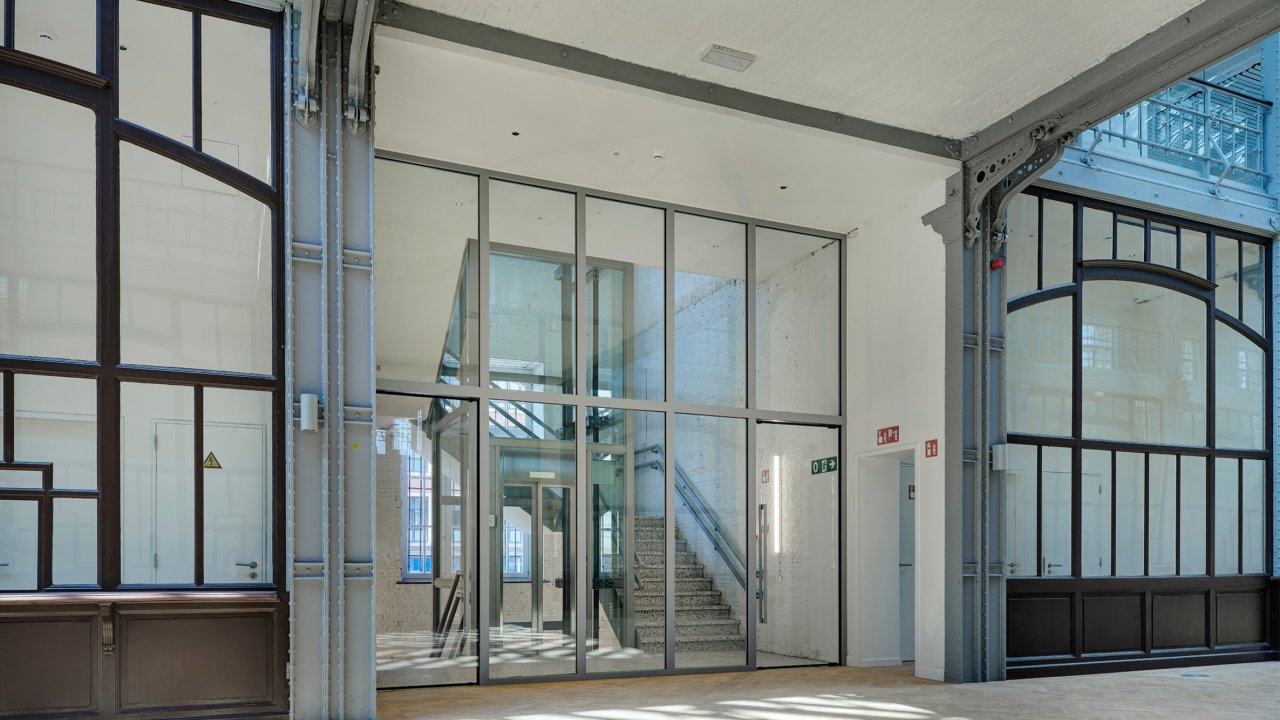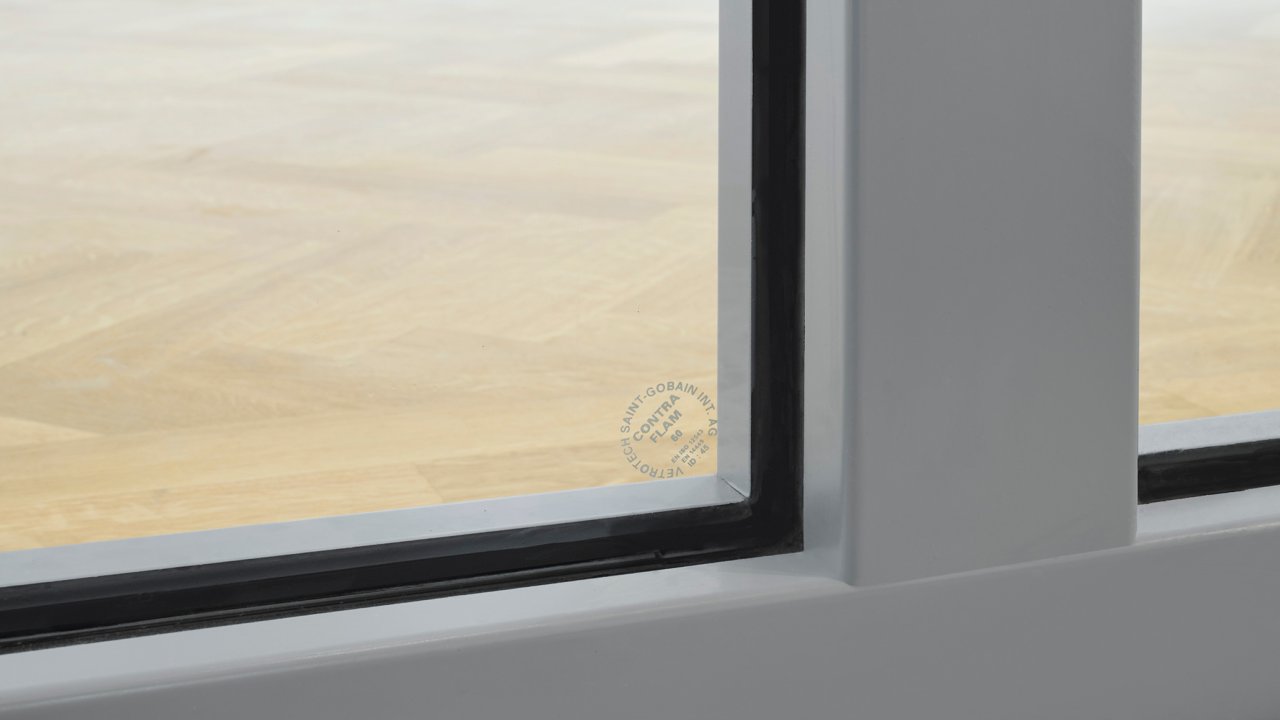Hôtel des Douanes
Explore the seamless integration of CONTRAFLAM 30 as a fully glazed door system and CONTRAFLAM 60 as a fire wall in the Hôtel des Douanes. Innovative fire-resistant glazing solutions for modern and renovated corporate interiors.
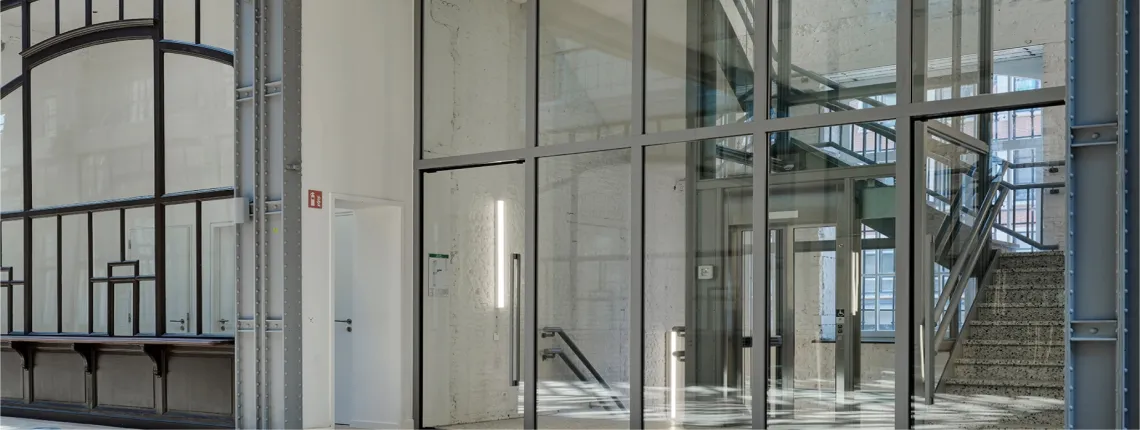
After nearly two years of major renovations, the Hôtel des Douanes in Brussels reopened in 2024 - marking a new chapter in the evolution of the dynamic Tour & Taxis neighbourhood.
A striking example of postmodern architecture, the Hôtel des Douanes blends Ernest Van Humbeek's historical design with modern style. Originally serving as a customs administration facility, the building, with a total area of 6,433 m², is distributed across three distinct levels. It was re-affected into a workplace and events venue, where light and sustainability are major considerations.
Preserving the architectural charm, rhythm and the line of sight of the original 1907 atrium was a key priority. To achieve this, CONTRAFLAM® fire-resistant glazing was seamlessly integrated, offering both safety and transparency, while maintaining design integrity.
- CONTRAFLAM 60-3 was used in hybrid fire wall applications in a Fireframe EI60.
- CONTRAFLAM 30-2 was installed in LUNAX frameless fire-resistant all glass single door.
The solutions installed enhance spatial fluidity and create a visual dialogue between old and new elements. The verticality of the original metallic structures is echoed in the modern stainless-steel systems, while custom-coloured aluminium profiles ensure visual coherence with the building’s early 20th-century heritage.
This project exemplifies Vetrotech Saint-Gobain’s expertise in delivering high-performance fire-resistant glass, curtain wall glazing systems, and glazed fire doors that harmonize aesthetics, safety, user well-being, and space flexibility.
Products used
CONTRAFLAM 60-3
70m2
CONTRAFLAM 30-2 in LUNAX door
30 m2
Key achievements
- Maximized natural light and transparency while enhancing the building’s energy efficiency.
- Passive protection securing the escape routes with elegant fire-rated glass systems, improving comfort and circulation.
- Reinforced the building’s functionality without compromising its architectural character.
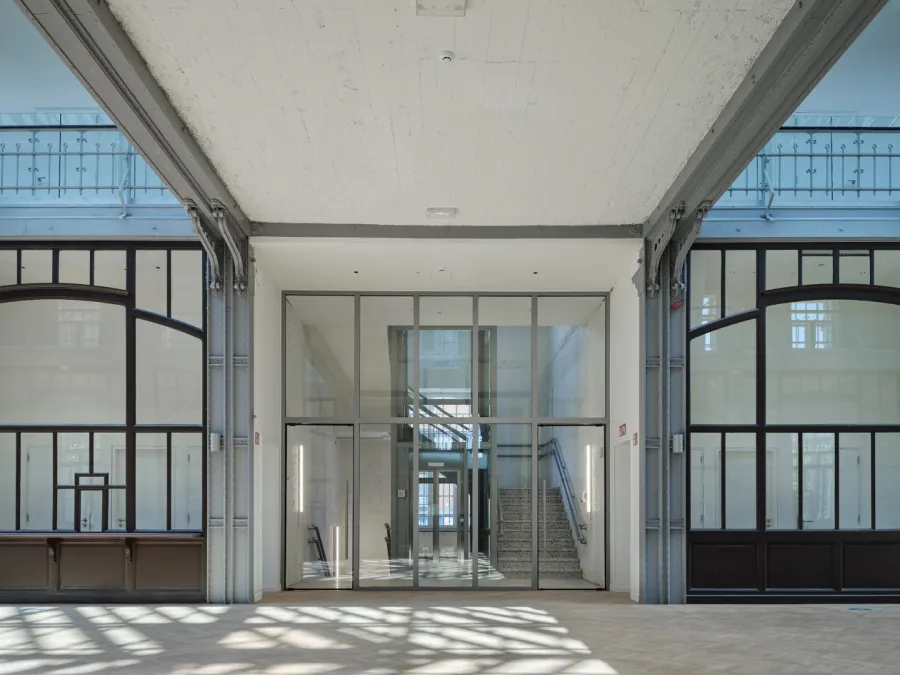
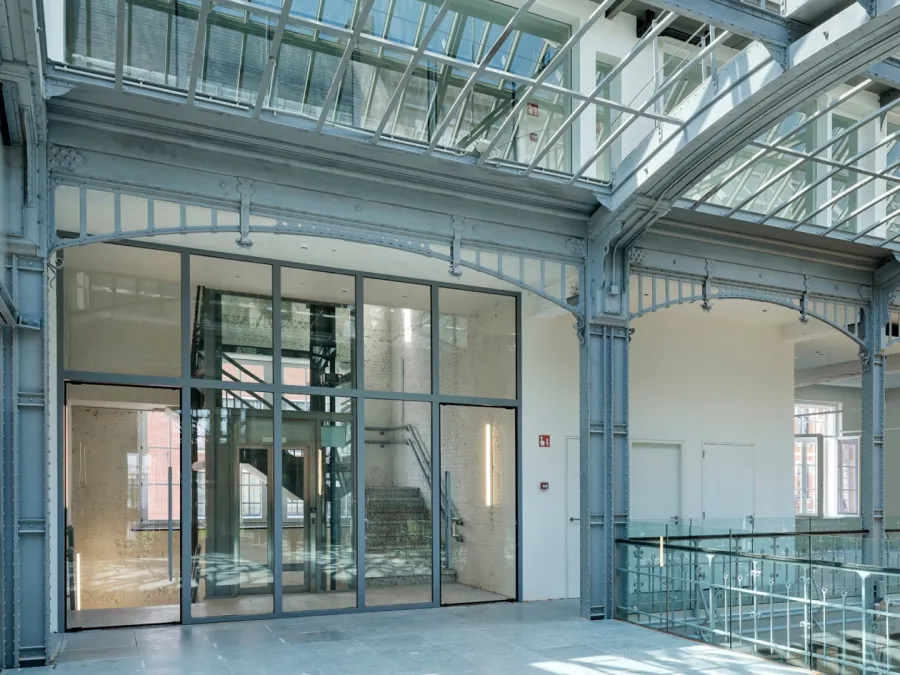
Key challenges
- Creating a visual and structural dialogue between historical and modern elements using vertical glass panes and custom steel colour.
- Designing two glazed fire walls per building level with a mirrored composition, integrating 12 glazed doors across three levels to form a cohesive glass curtain wall system.
- Ensuring user safety by limiting fire and smoke spread, while maintaining the atrium’s architectural integrity, function and aesthetic with a flexible system.
Quote by the Metalworker
On this project, we collaborated closely with the architect and the contractor. Our main objective was to create a fire-rated compartment that minimised the use of profiles while maximising the glass surface area. This commitment led us to select our Fireframe system paired with the LUNAX door system. The resulting system features an elegant, slim profile with an aluminium finish and no apparent glass beads.
Danny Jonckheere, General Manager of Fire Doors & Projects.
Stakeholders
Nextensa
Fire Doors & Projects with the fire-rated partition wall Fireframe EI60
Olaf Rohl

