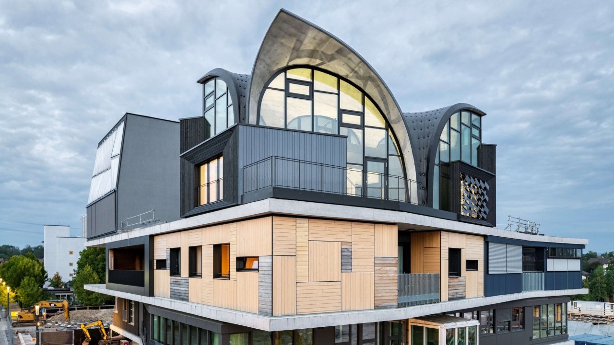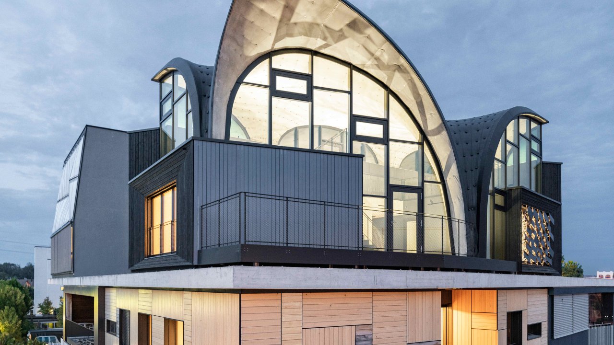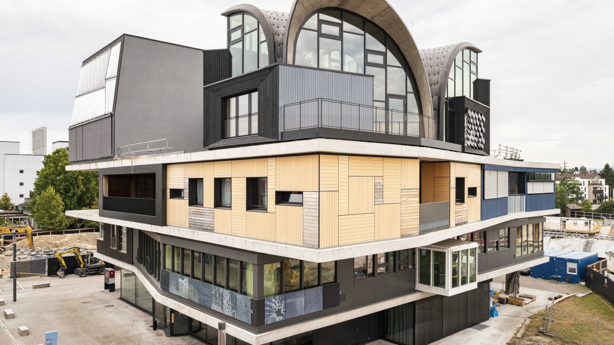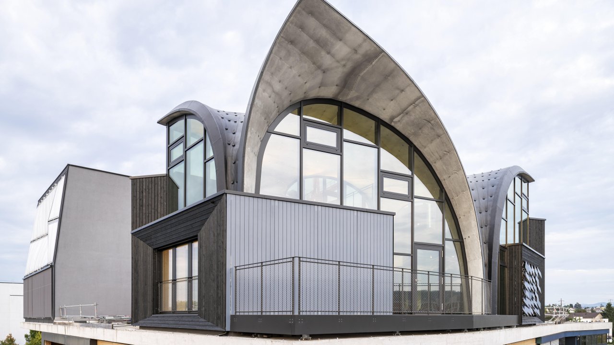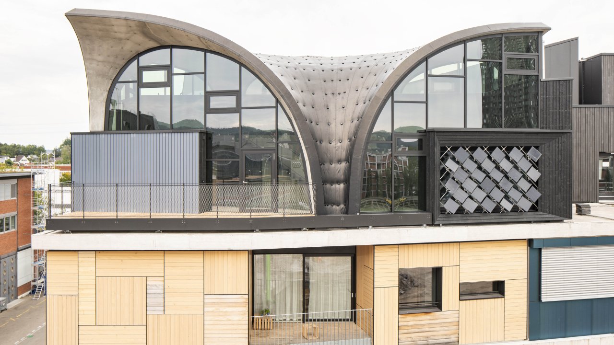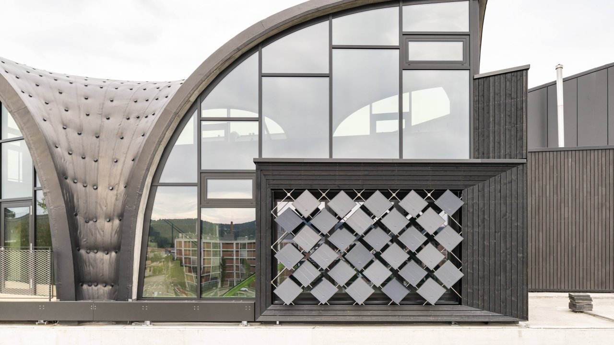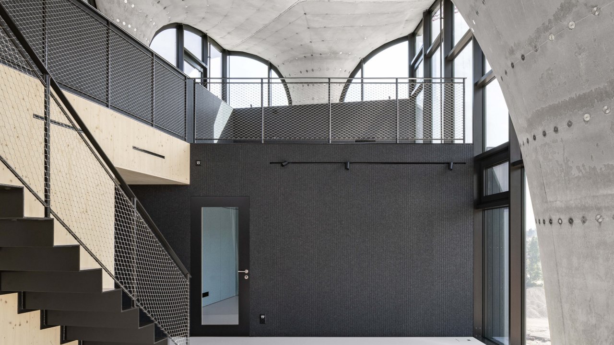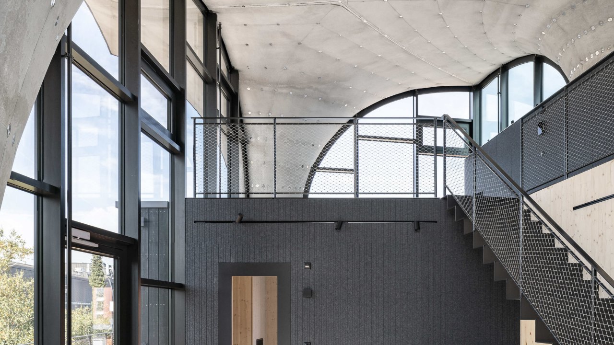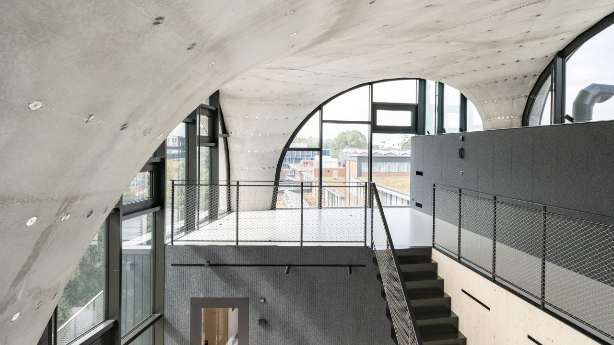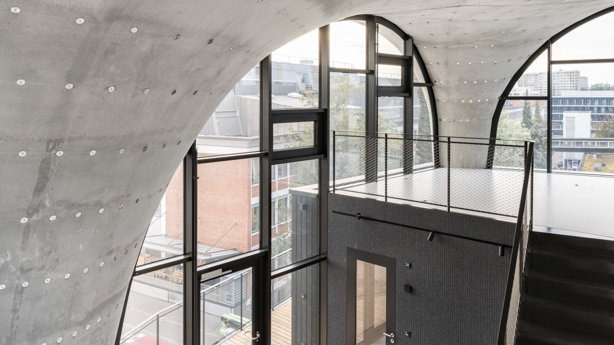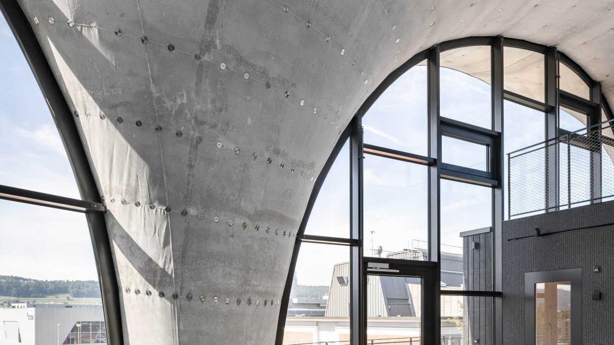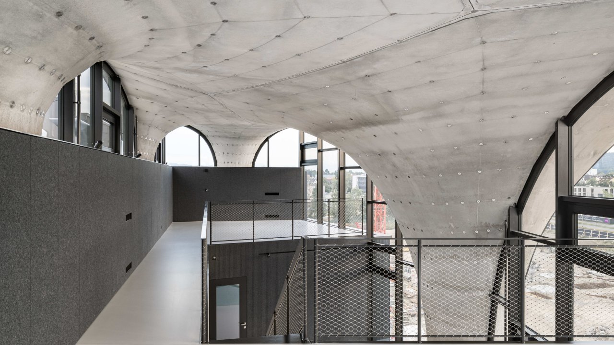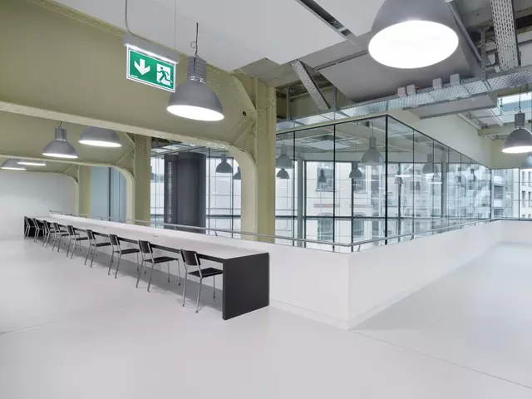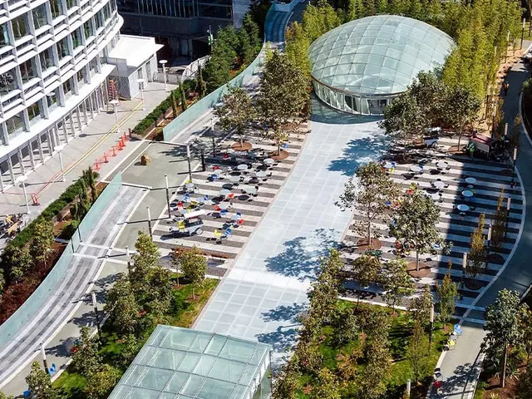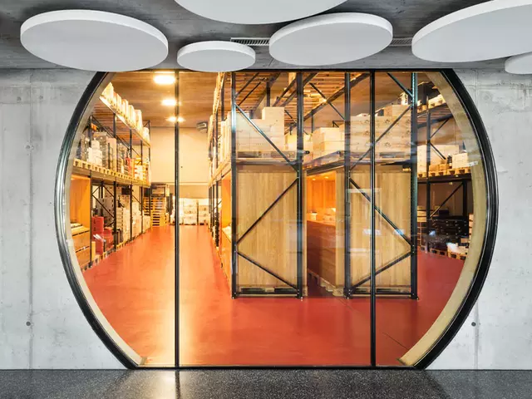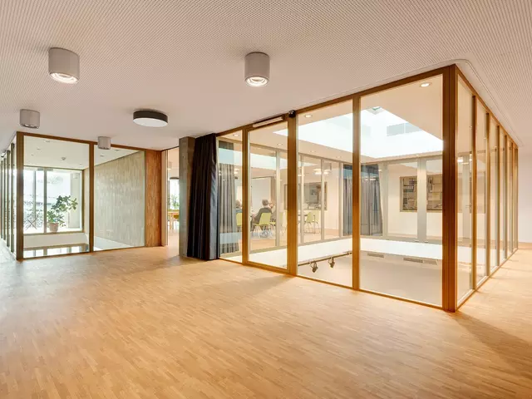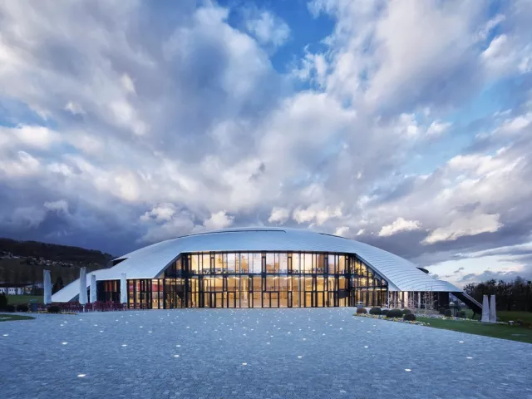HiLo NEST Switzerland
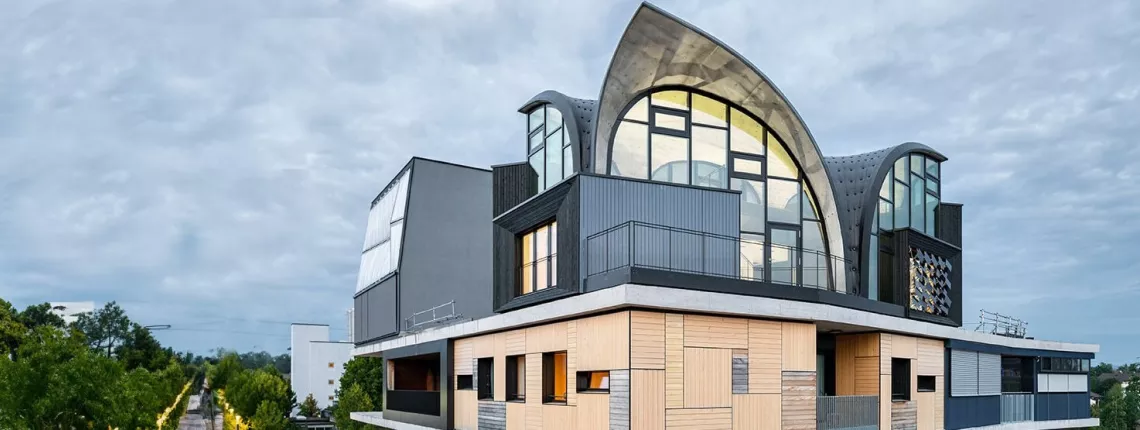
Introduction
HiLo is pursuing the principle of "High Performance – Low Emissions“ and demonstrates a lightweight design, with its innovative construction and a self-learning building technology. The HiLo building unit on the roof of the university ETH Zurich’s NEST research building in Dübendorf, Switzerland has distinctive characteristics such as a delicate, curved concrete roof and highly developed building technology. The two-storey building module was planned and built with the latest design and manufacturing methods.
Significant elements of the construction principle in the HiLo unit include, in addition to the conservation of material, the reduction of emissions and energy requirements. This is achieved through a combination of different measures, among which is the use of innovative components of building technology that efficiently regulate the indoor climate. These include an adaptive solar façade developed especially for the HiLo unit, made from photovoltaic modules, as well as glass curtain walls that maximize natural light and transparency while enhancing the overall energy performance of the structure.
Where fire protection was required due to the proximity to other buildings, fire rated curtain walls with thermal insulating glass units in the form of CONTRAFLAM 30 Climatop triple glazing were installed. This solution provides a high degree of comfort and safety with minimal energy consumption, ensuring that the building meets both its sustainability and fire safety objectives.
Products used
CONTRAFLAM 30 CLIMATOP
Thermal insulating glass unit, custom-made for the curved facade, triple glazing.
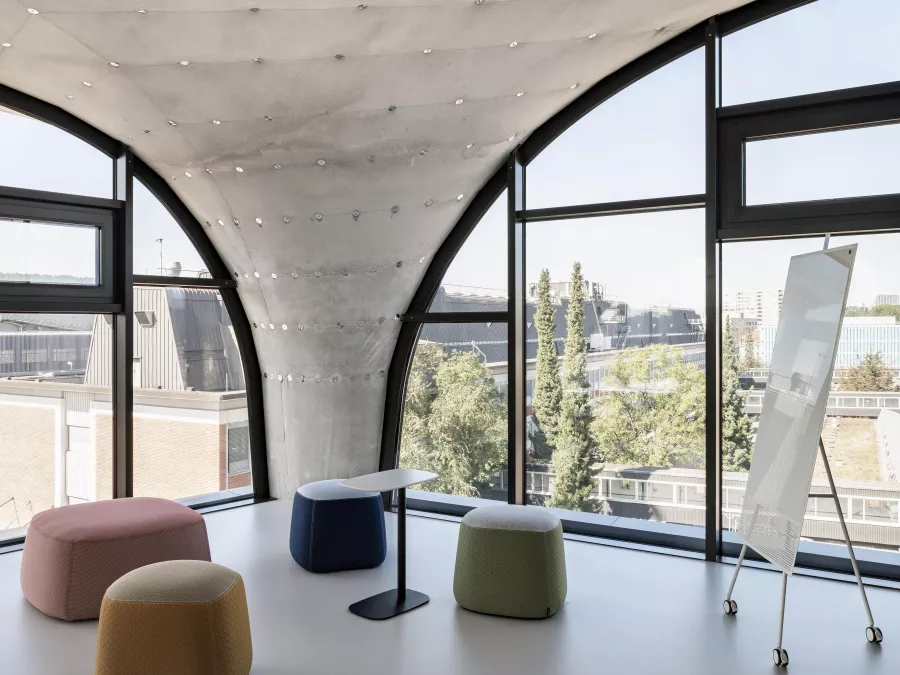
Key achievements
- Due to the proximity to other buildings, our CONTRAFLAM fire-resistant glazing were installed.
- The specific make-up of our CONTRAFLAM 30 Climatop fire-resistant glass is a great multifunctionality that gives excellent thermal insulation properties.
- The fire-rated glass partitions offer a clear view from the university to the Zürich area landscape.
Key challenges
- Ambitious project, geometrically complex.
- Proof that a high-tech eco-concrete project can be beautiful thanks to architectural materials used.
- The individual glass was directly adapted with different geometrical shapes to a façade with a curved roof.
- Provide a high degree of comfort and safety with minimal energy consumption.
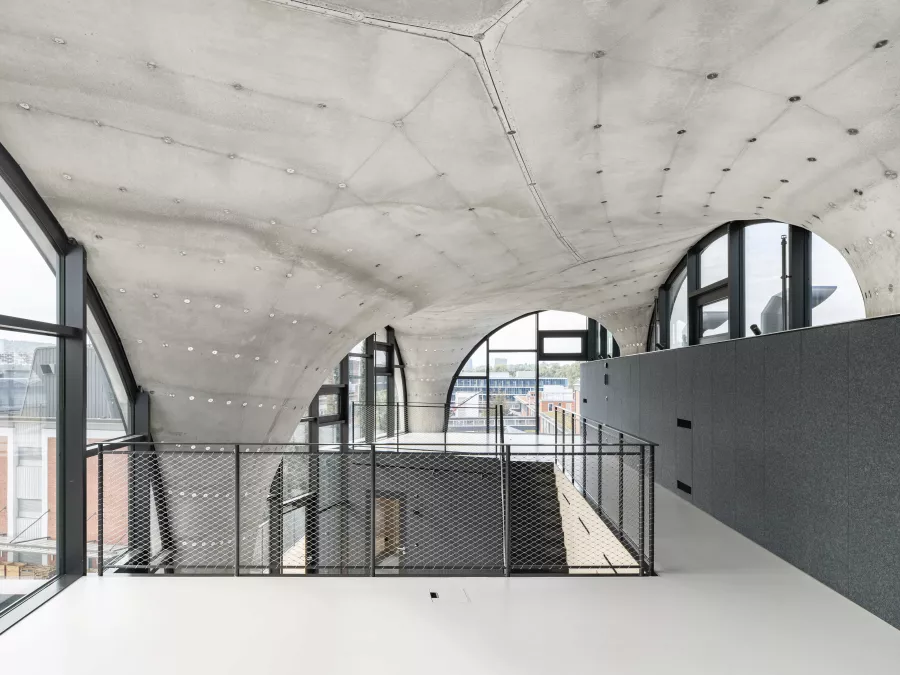
Stakeholders
Vetrotech Saint-Gobain
ETH Zürich
Roman Keller
Forster Profilsysteme AG
