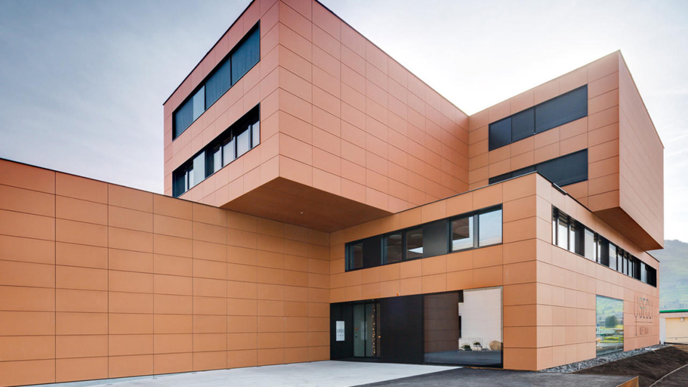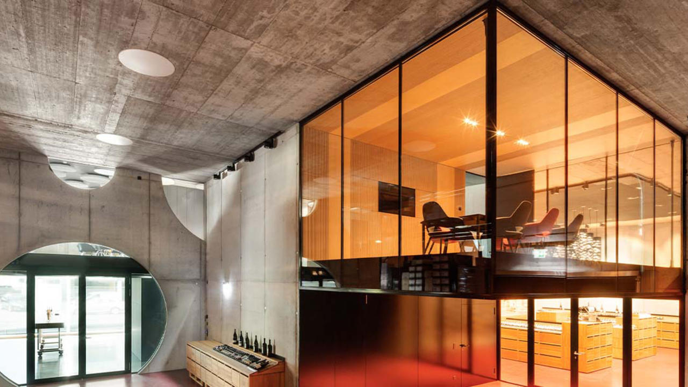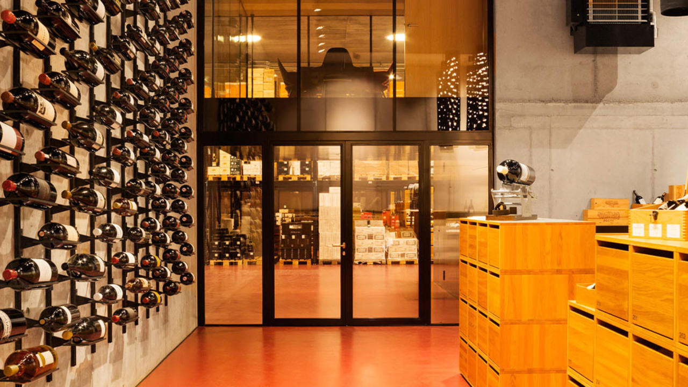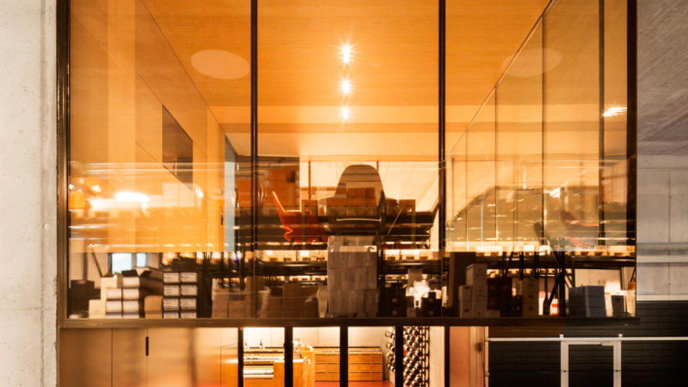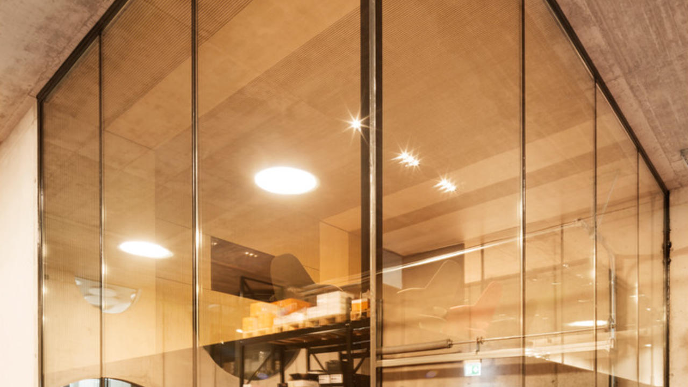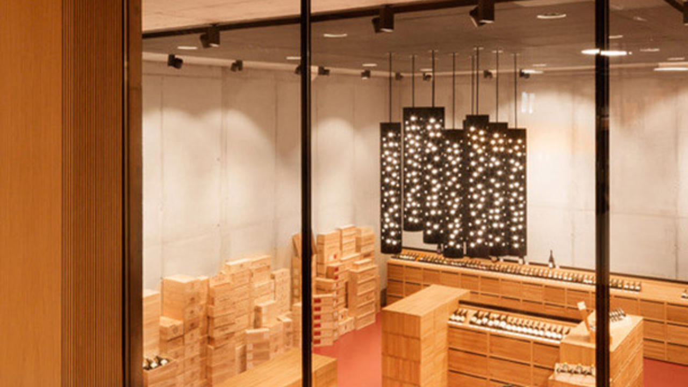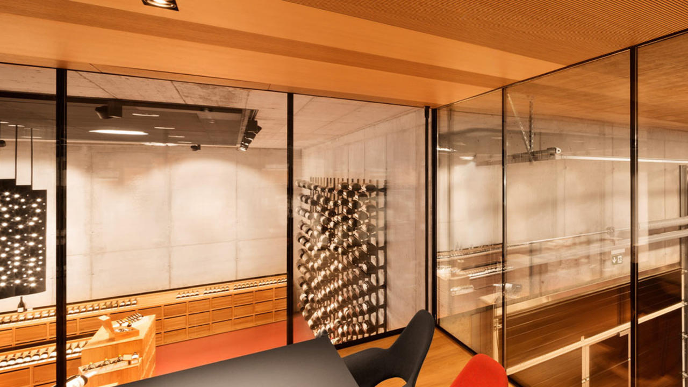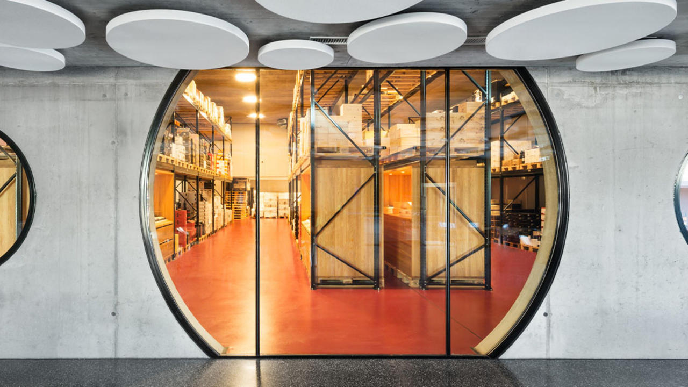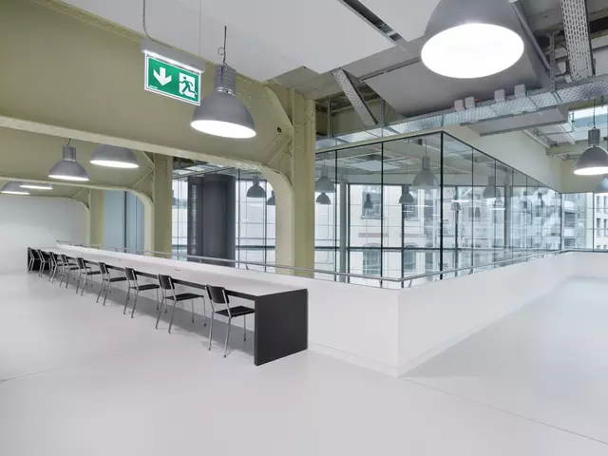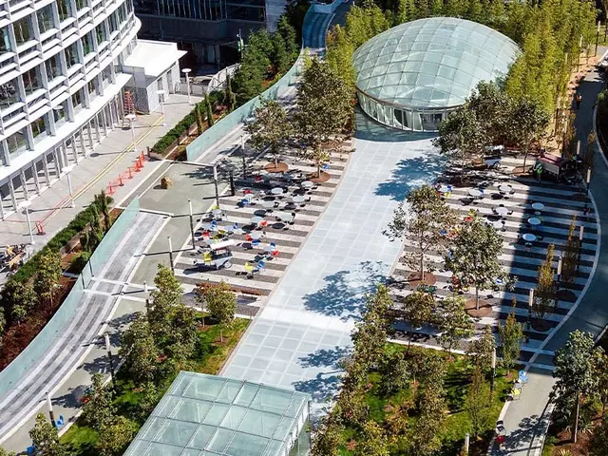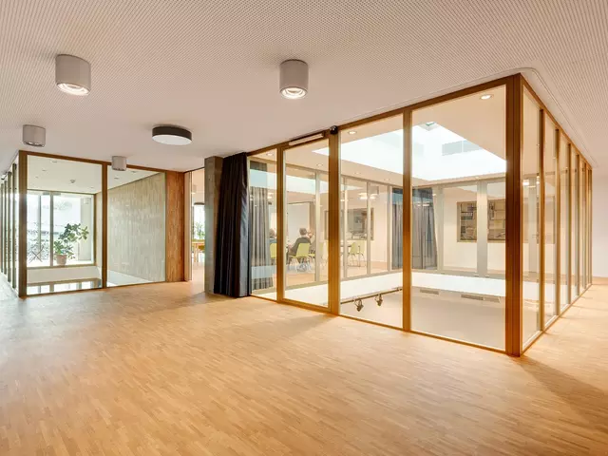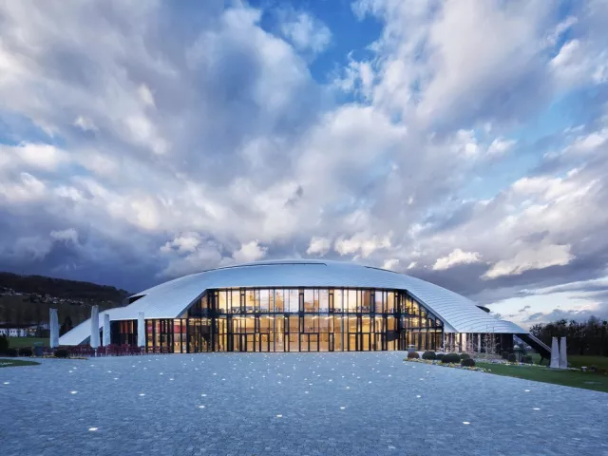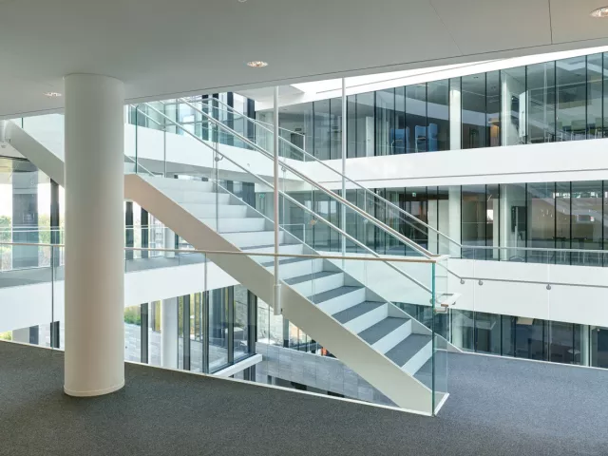Secli Weinwelt
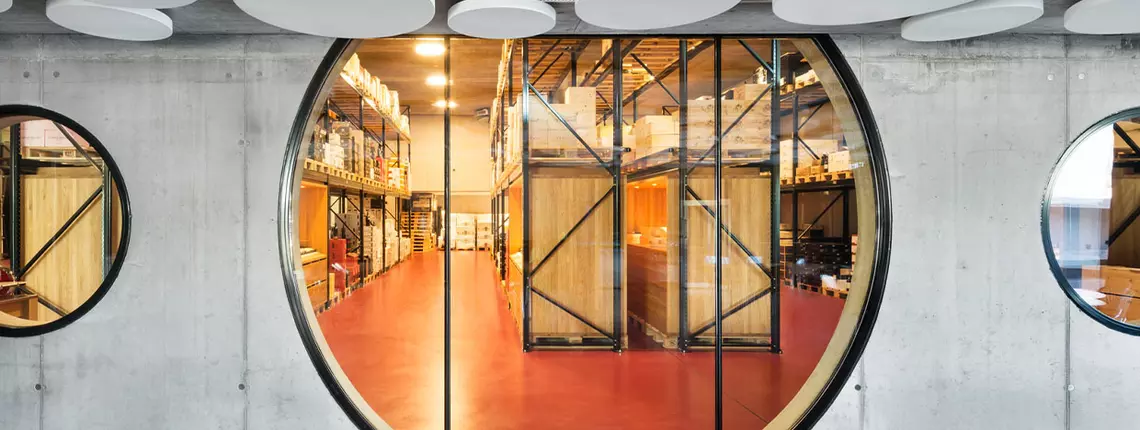
Introduction
The new head office of Secli Weinwelt in Buchs, Switzerland, not only combines office and production space but also comprises meeting rooms, a wine shop and event locations. A holistic business solution, which offers various possibilities to work, meet, connect and enjoy the time spent with partners, employees and clients sharing the passion of good wine.
The inside of the building features approximately 130 m2 of various Contraflam insulation glass solutions, which ensure maximum fire safety while emphasizing the architectural design.
The round shaped partition walls connecting production and meeting rooms, in particular, were a great challenge for glazed fire-resistance. To meet these demands, fire rated glass partitions were installed, providing both transparency and certified fire protection while maintaining the fluidity of the space.
The glazed fire doors were developed and produced in collaboration with Forster Profile Systems and provided the necessary accessibility while ensuring fire safety for up to 30 minutes.
Additionally, fire rated windows were integrated into key areas of the building to allow natural light and visibility while maintaining fire compartmentalization, contributing to both safety and aesthetic continuity throughout the facility.
Product used
Contraflam
Insulation
Contraflam EI30 as fire doors and windows
Contraflam Structure
System
Contraflam Structure EI30 as butt-joint partion walls
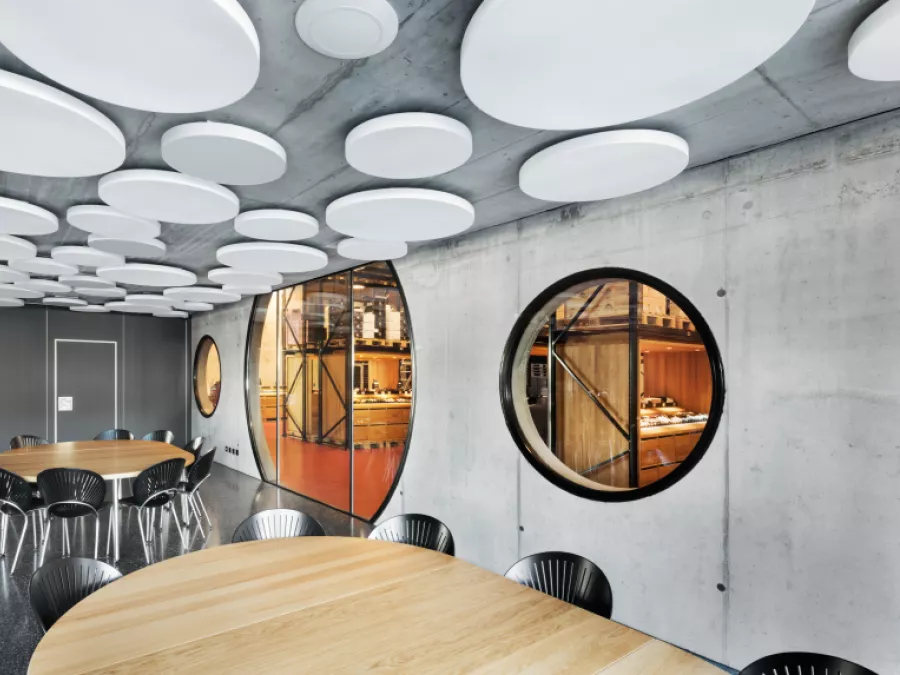
Key ACHIEVEMENT
- Vetrotech was able to process round shaped Contraflam fire-resistant glass paned to be installed in large, round partition walls
- Fire-resistant glass as very aesthetic architectural element to meet the architect's design vision
Stakeholders
Forster
Secli Weinwelt
Lüchinger Metallbau
Carlos Martinez Architekten
