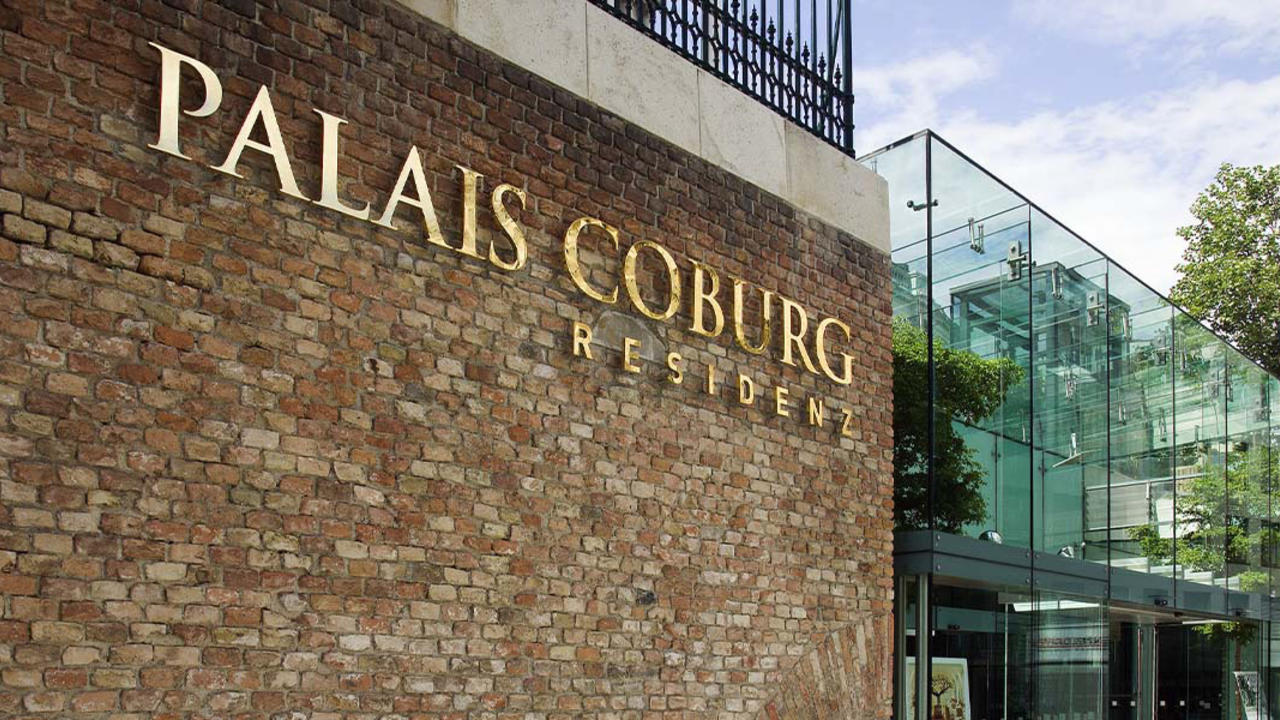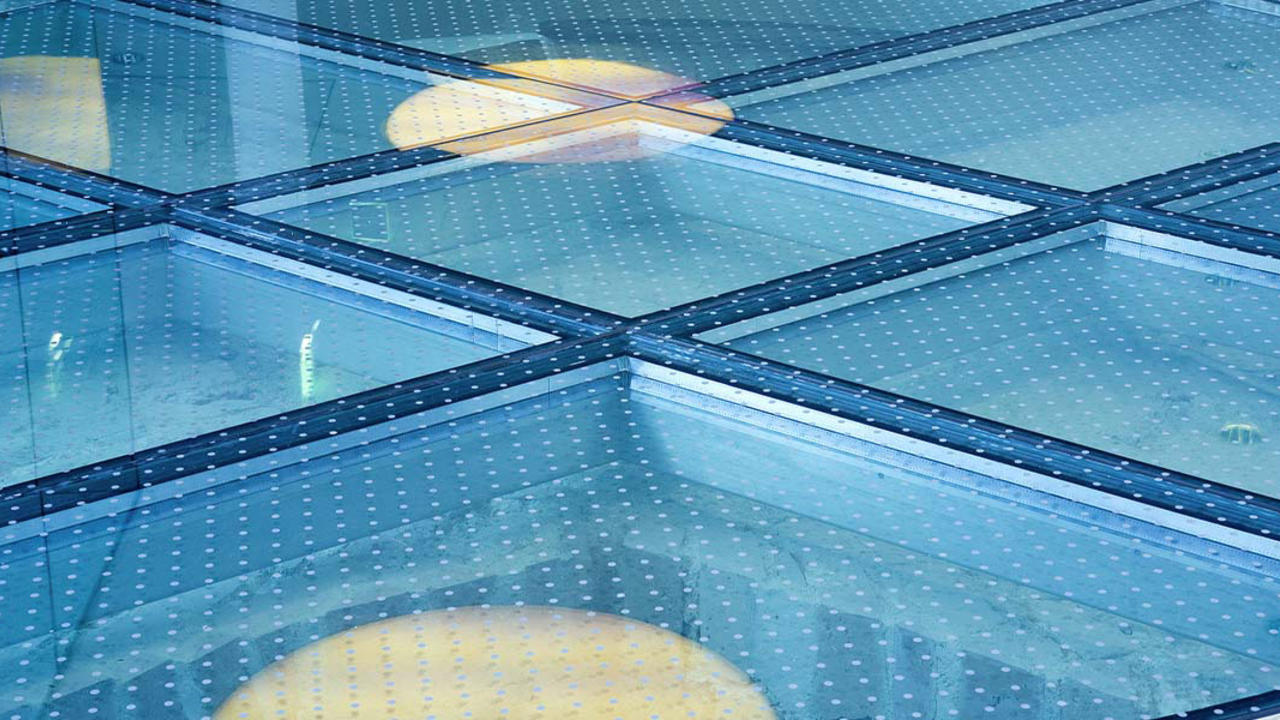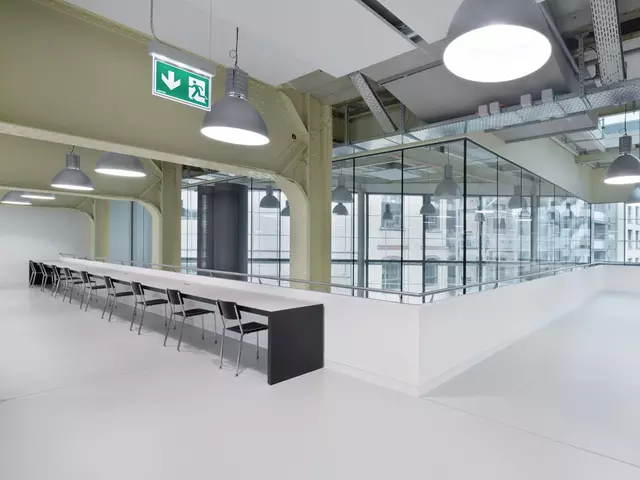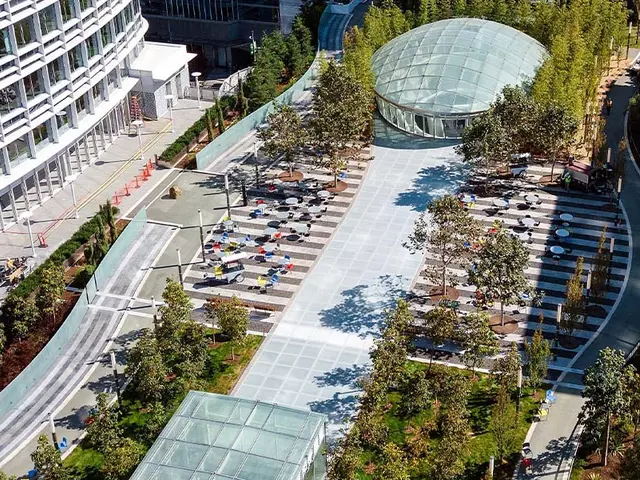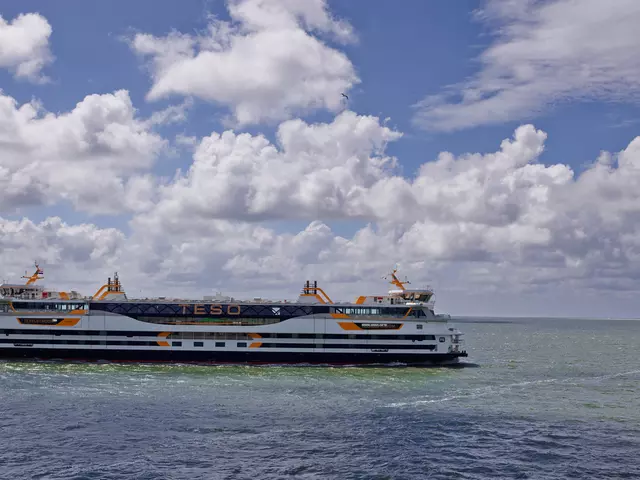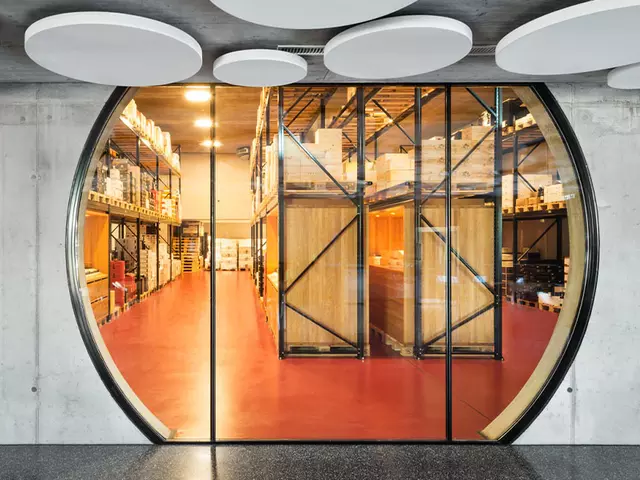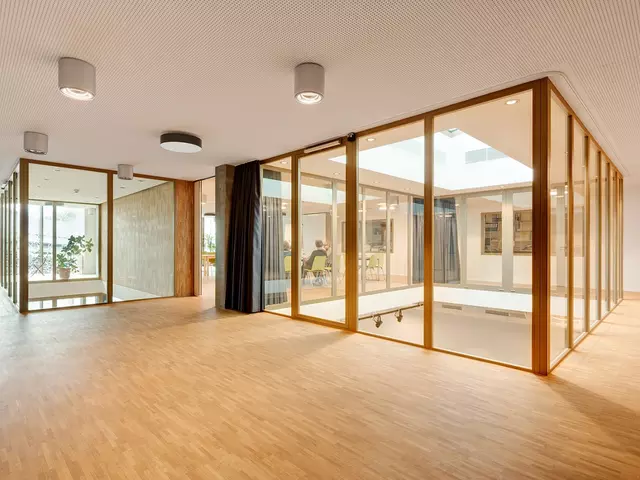Palais Coburg
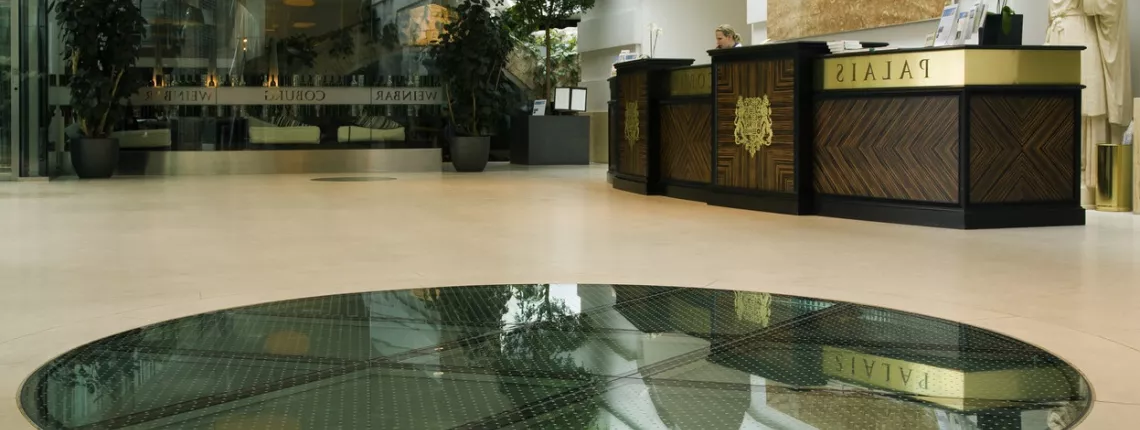
Introduction
The Palais Coburg in Vienna was bought by POK Pühringer, a private foundation, with the intention to convert it into a luxury hotel resort.
One of the main goals of the architect was to reveal and use the beauty of the old and well-preserved bricks beneath the entrance hall by building a skylight above it. Vetrotech recommended the use of Lite-Floor, a walkable fire-resistant glass solution, which resists fire for up to 30 minutes. This eye-catcher made of glass features a special screen printing on its surface, which acts both as a design element and a protective anti-slip layer.
Products used
Lite-Floor
Specialty
Lite-Floor R as Contraflam floor system
Contraflam
Insulation
Contraflam EI30 as floor and skylight application
Additional Features
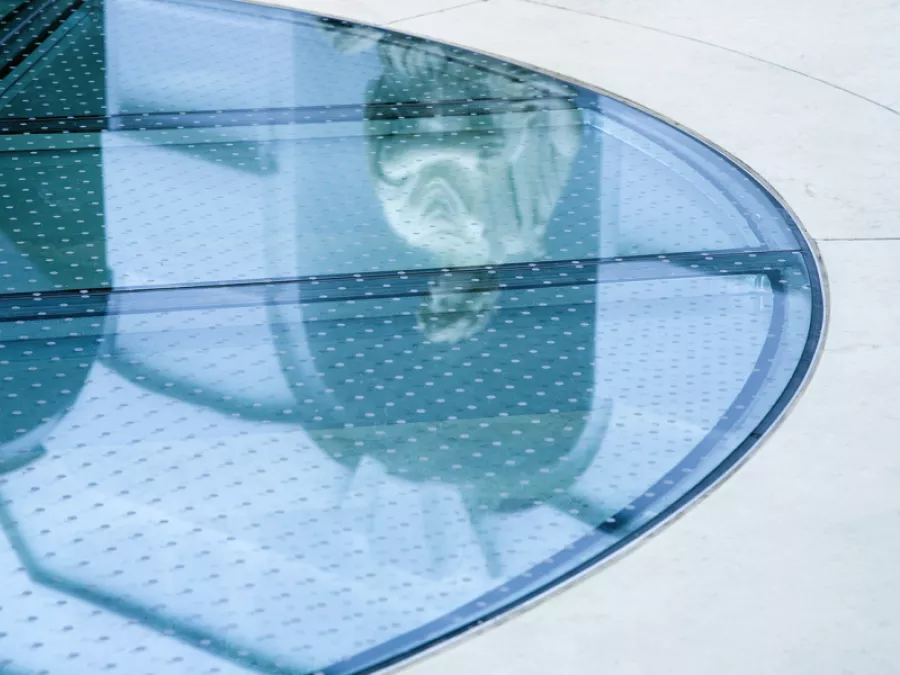
Project Key Achievements
- Fire-resistant floor
- Special shapes
- Special designs
Project Key Challenges
- Applying the print to the glass and guaranteeing a seamless integration over all glass panes.
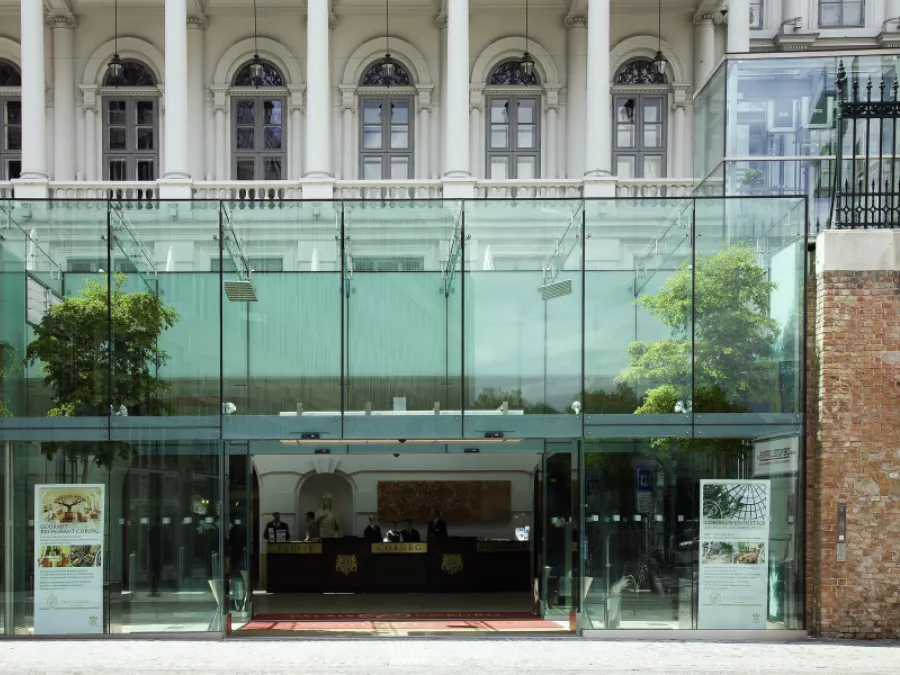
Stakeholders
Special Construction
POK Pühringer Privatstiftung
Fritsch Stiassny Glastechnik (today: G.L.A.S. & Co Glastechnik GmbH)
Karl Schleps
Martin Steinkellner
