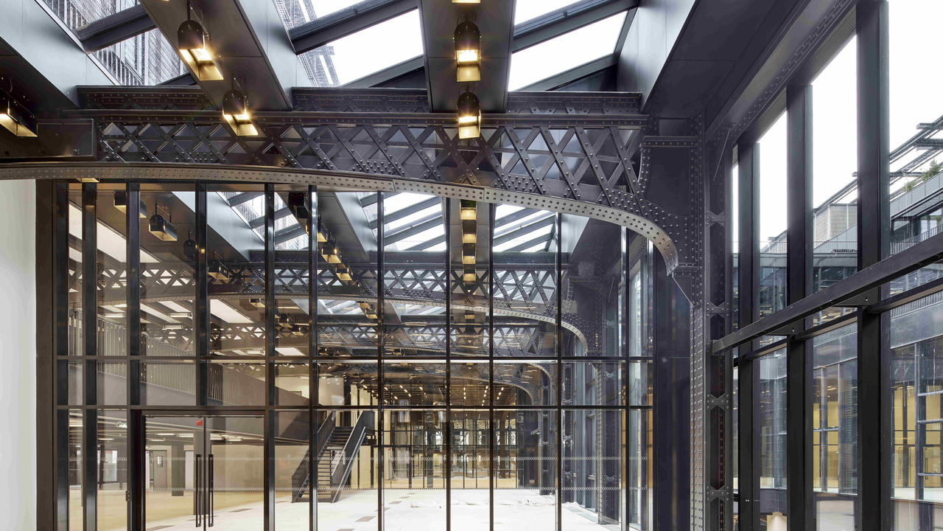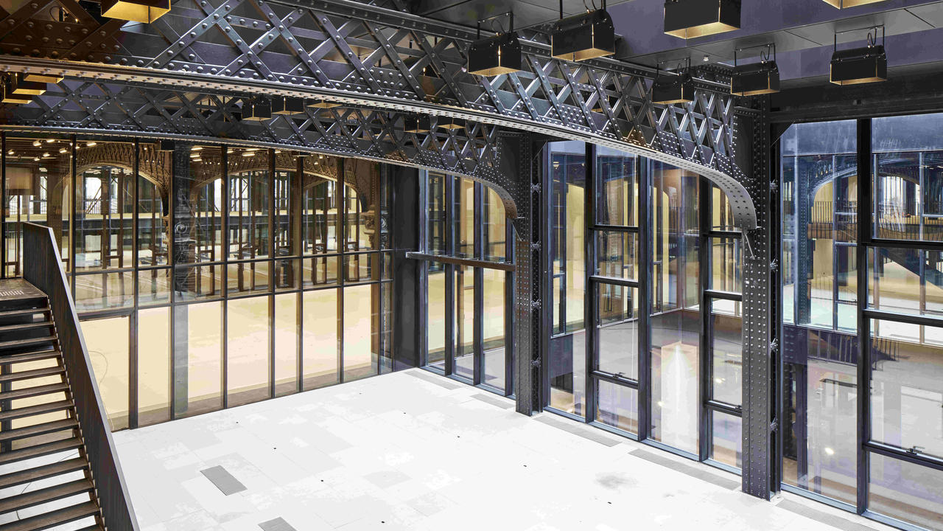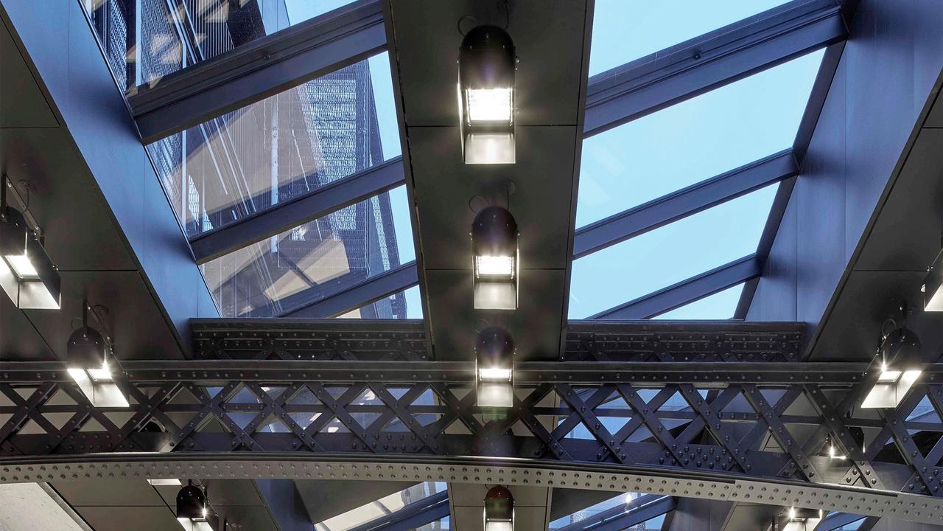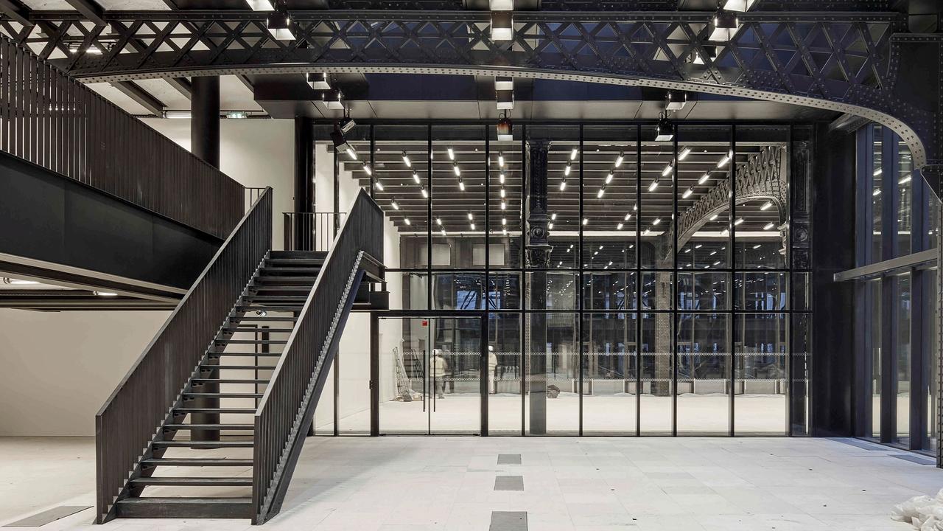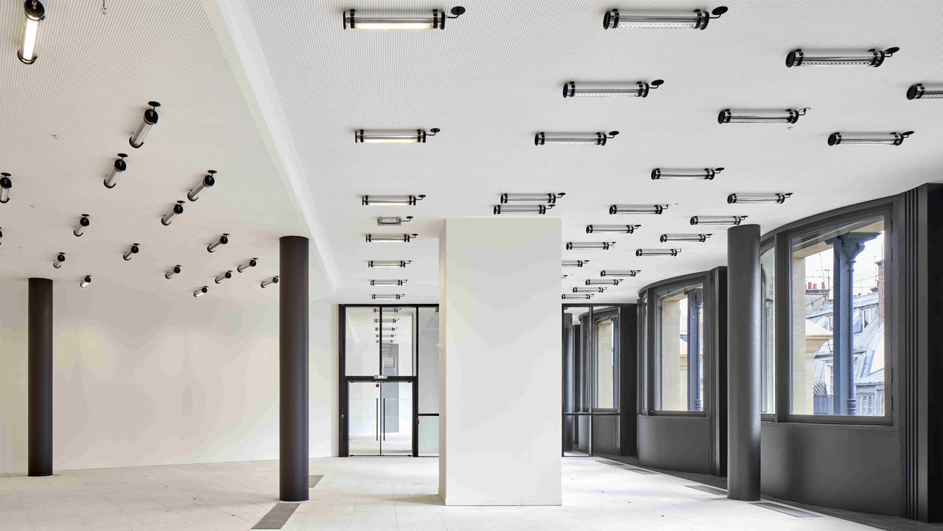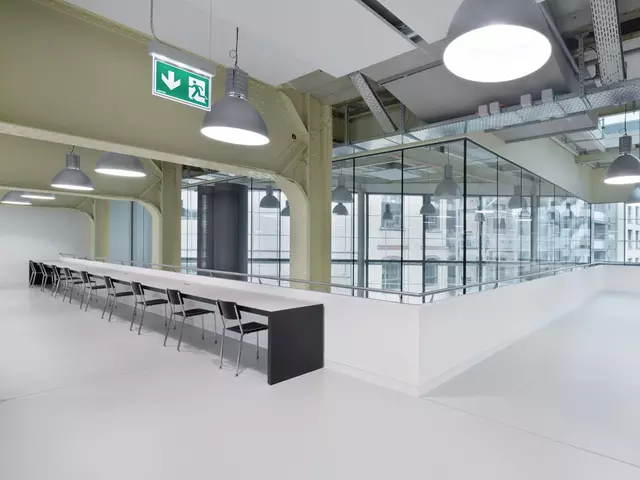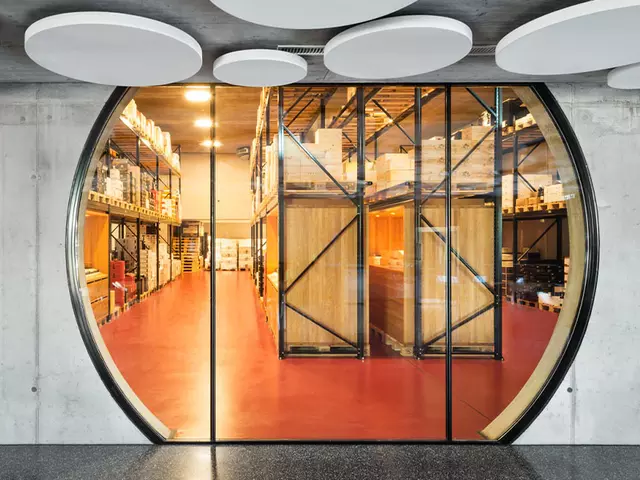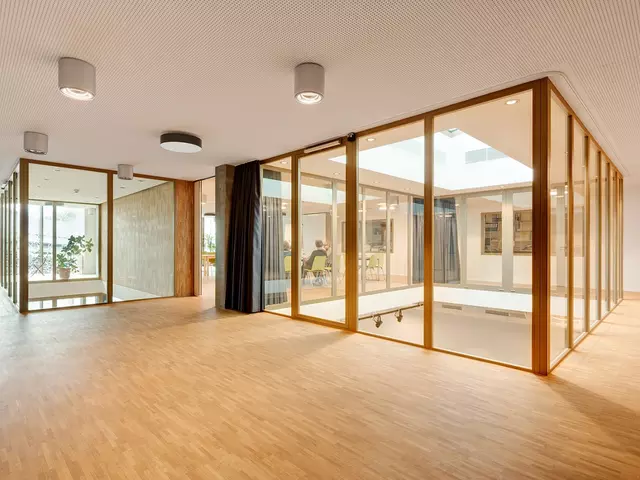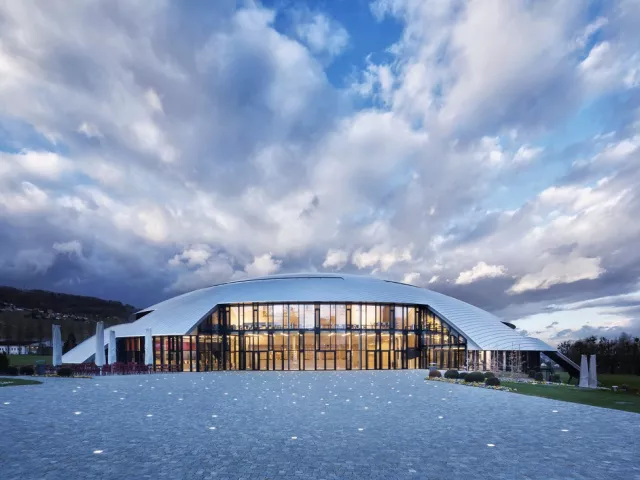The Post Office Of The Louvre
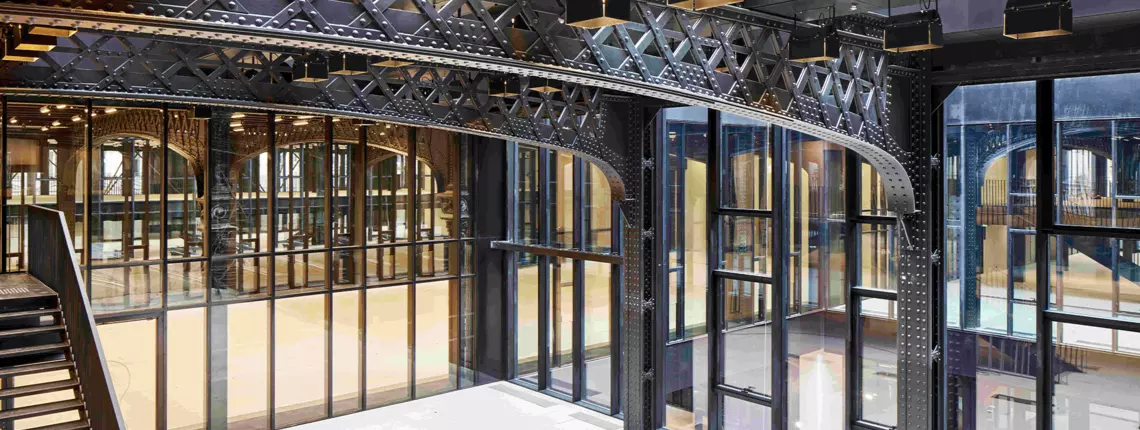
Introduction
Reopened to the public since January 18, 2022, La Poste du Louvre is a historic Parisian building dating back to 1888. Designed for hospitality and leisure, the metamorphosis of this architectural icon involved a five-year renovation led by architect Dominique Perrault.
Covering 32,000 m², La Poste du Louvre now welcomes visitors to a multifunctional space that houses shops, restaurants, accommodation, offices, and services including a fully operational post office.
Valued for their ability to flood interiors with natural light, fire rated glass partitions and fire rated curtains play a vital role in ensuring safety while maintaining transparency. These systems, along with glazed fire doors, provide optimal fire protection by preventing the spread of flames, smoke, and heat between floors and rooms. Their design seamlessly integrates with the building’s historic framework, enhancing openness without compromising safety or aesthetics. Additionally, privacy and discretion are achieved through the spy mirror effect applied to select glazing areas.
The renovation project required advanced fire-resistant glass solutions from Vetrotech Saint-Gobain, including insulation glass EI60 and integrity glass E30 performance classes. The specified range comprised: CONTRAFLAM, CONTRAFLAM STRUCTURE, CONTRAFLAM LITE, VETROFLAM and PYROSWISS, ensuring certified fire protection while maintaining transparency and design integrity.
Products used
Pyroswiss E30 - VETROFLAM E30
PYROSWISS: 77 m²
VETROFLAM E30: 321 m²
CONTRAFLAM LITE E30 and E60 - CONTRAFLAM EI60-3 and EI30 – CONTRAFLAM STRUCTURE EI60
CONTRAFLAM LITE E30: 213 m²
CONTRAFLAM LITE E60: 10 m²
CONTRAFLAM EI60-3 : 490 m²
CONTRAFLAM EI30 : 3m²
CONTRAFLAM STRUCTURE EI60 : 3m²
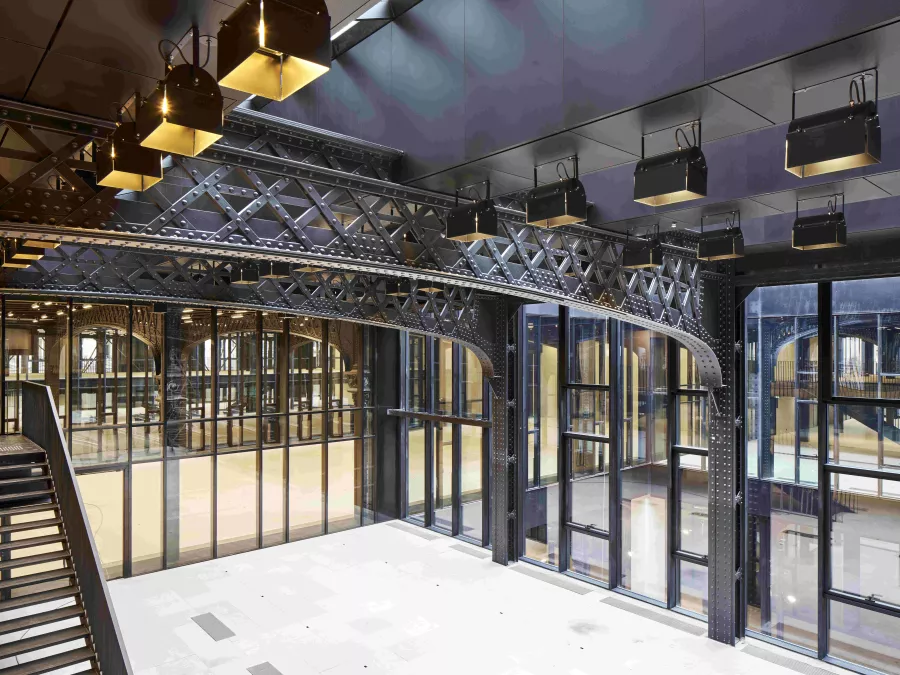
Key Successes Of The Project
- Satisfying the architect's request for the transparency of the building, its thermal and acoustic insulation
- Ensuring discreet, aesthetic and effective fire protection of the building
Main Challenges Of The Project
- Respect the harmony of the building's architecture between historical heritage and modernity through glazing that adapts to the location
- Providing maximum transparency
- Meet the architect's requirements in terms of fire resistance and thermal and acoustic insulation
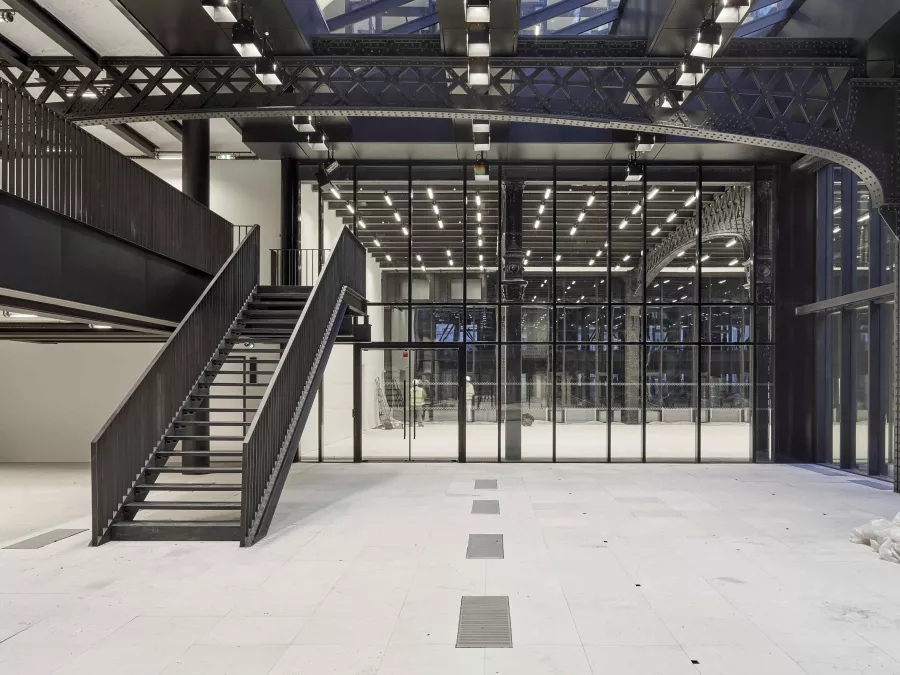
Stakeholders
Poste Immo
Dominique Perrault Architect
T.S.M.
Michel Denancé
© 2023, ProLitteris, Zürich
