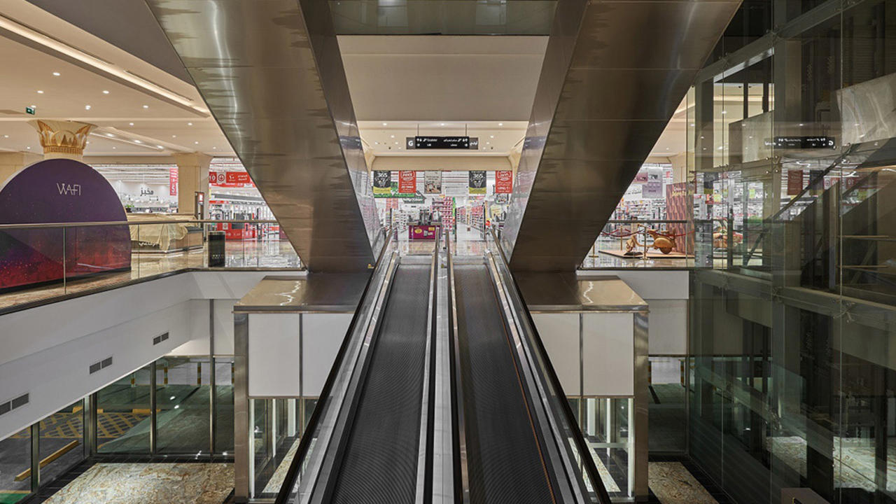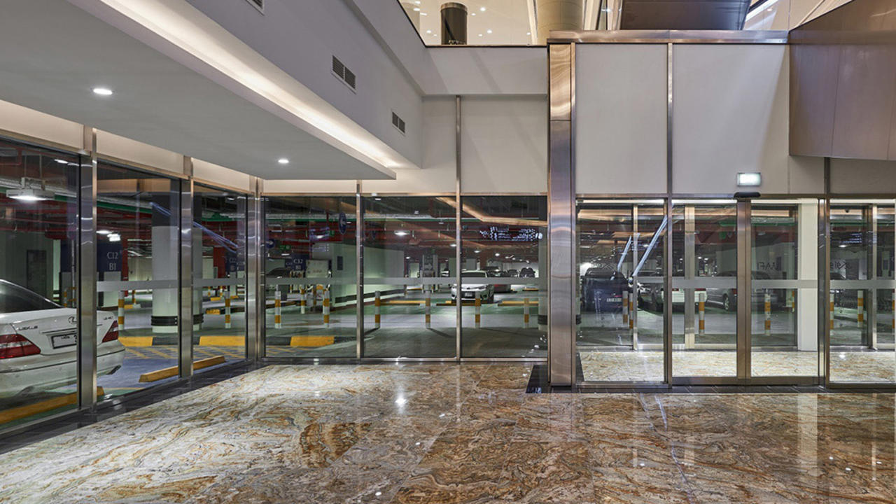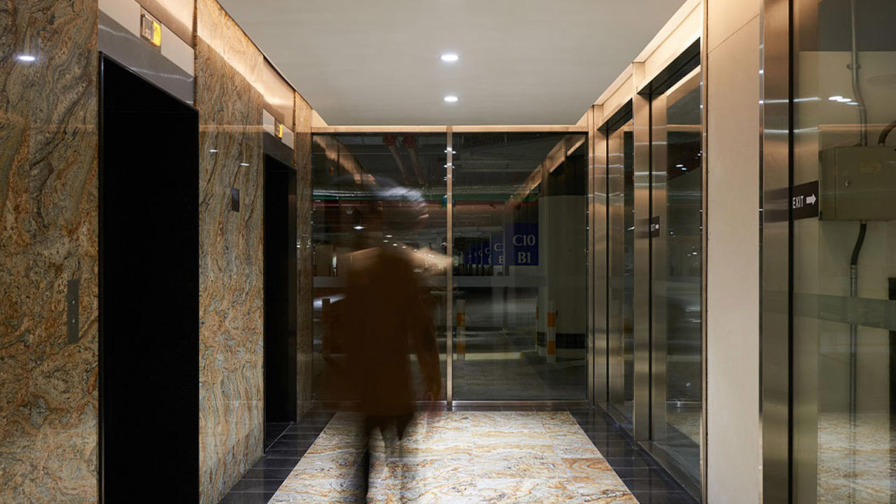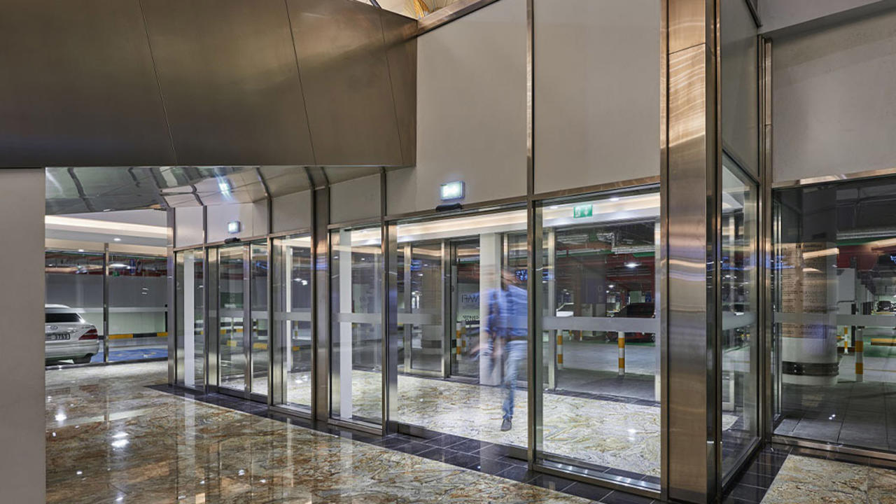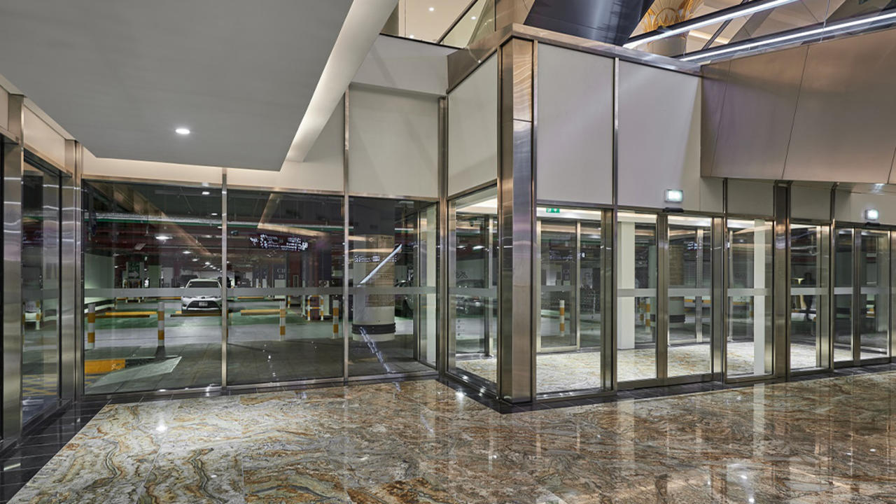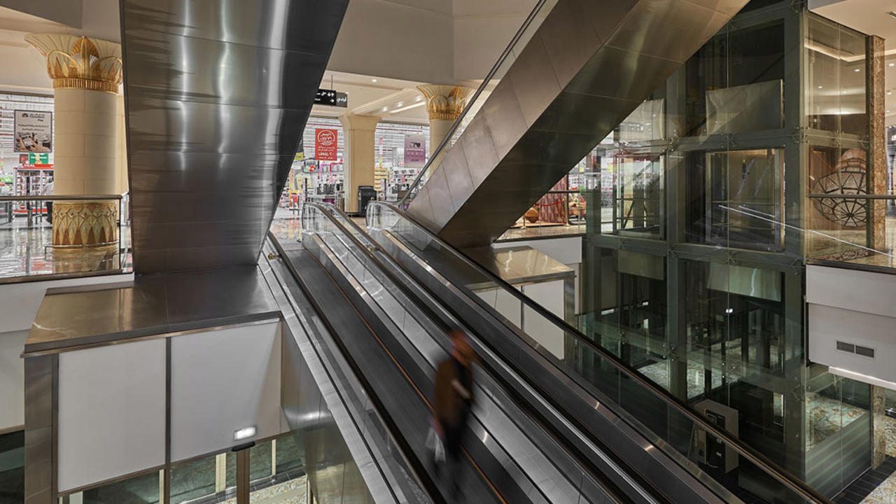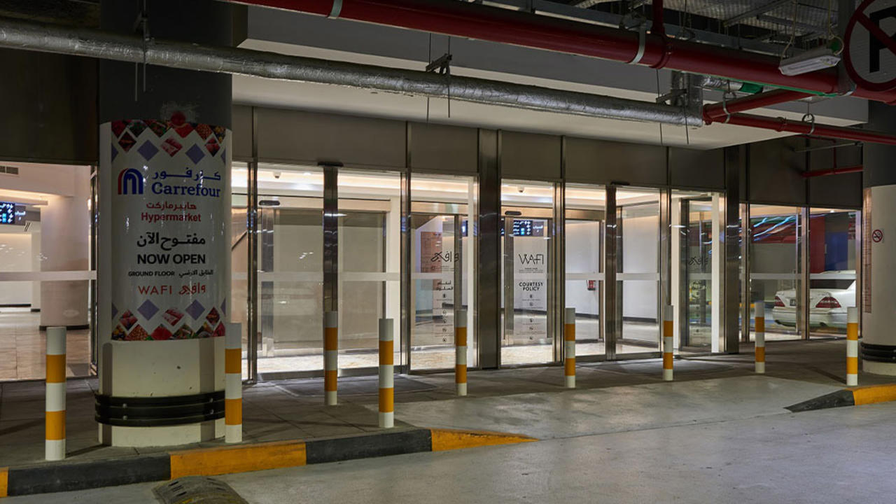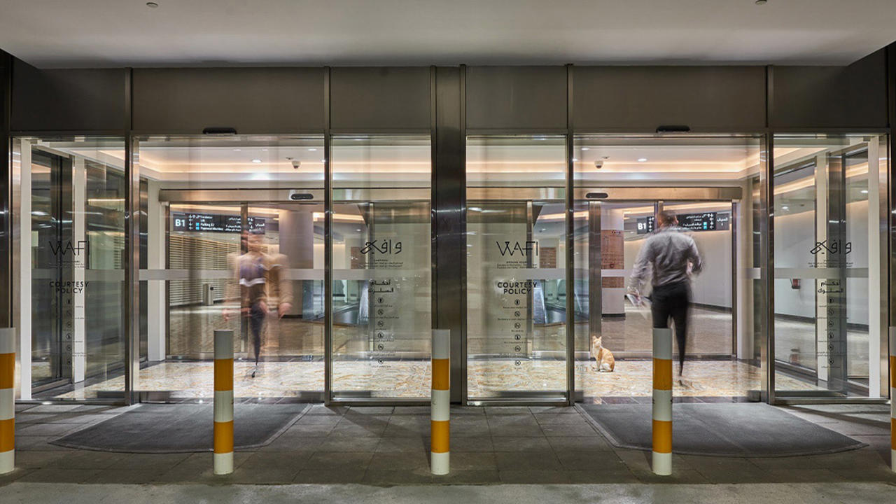Wafi Mall

Introduction
Wafi Mall, a distinctive shopping and leisure destination, opened in 1991 as one of the first malls in Dubai to offer a unique mix of retail, leisure, dining and entertainment. It is home to retail, restaurants, residences, a health club, spa and Raffles Dubai. The unique architectural style across the site follows that of ancient Egypt.
Over the years, Wafi Mall has expanded through a series of development projects such as the recently opened hypermarkets and continues to develop with the addition of a multi-screen cinema and entertainment centre and 5-star hotel.
As a part of development project, the basements & carparks have EW 60 fire-rated Sliding Doors & Partitions fitted with 16mm thick CONTRAFLAM Lite glass from Vetrotech Saint-Gobain. The lift & the elevator lobbies are compartmentalized from fire with fire rated glass partitions, thereby keeping the occupants safe from the hazards of fire, thanks to this innovative solution from Vetrotech Saint-Gobain.
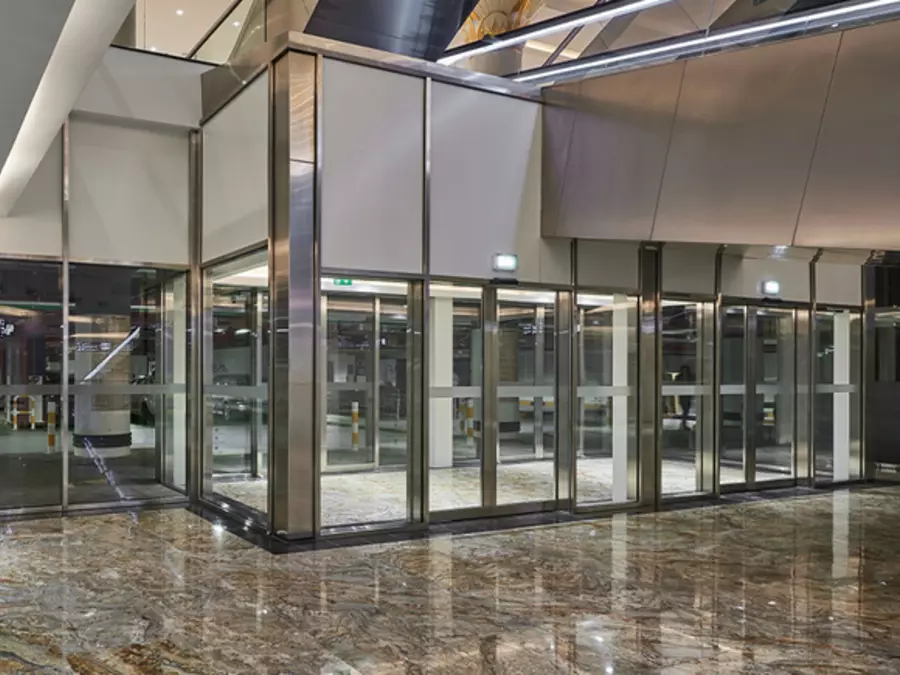
Project key achievements
- One hour fire rated sliding door used in the project.
