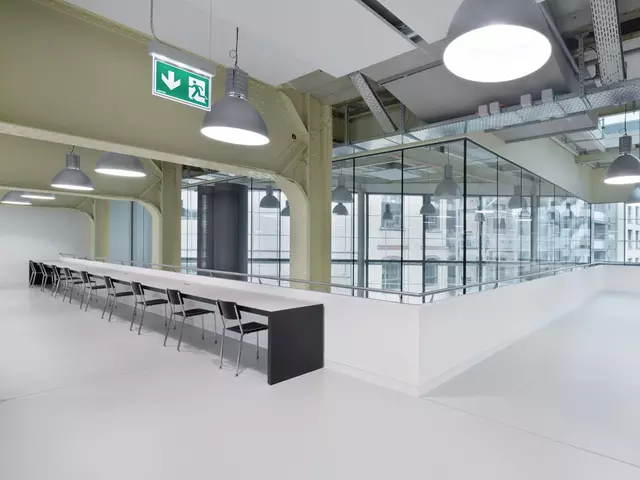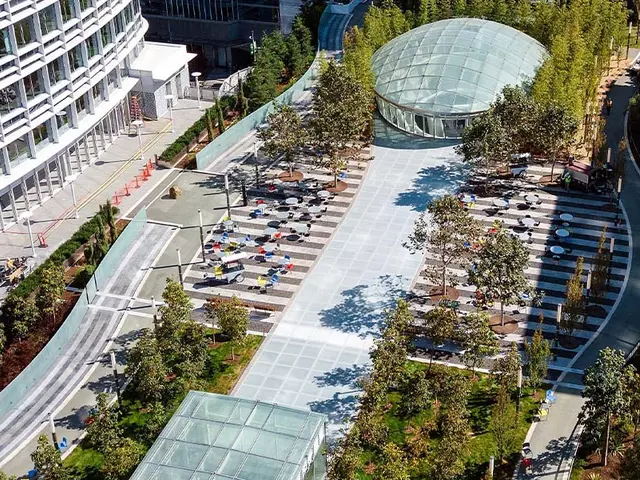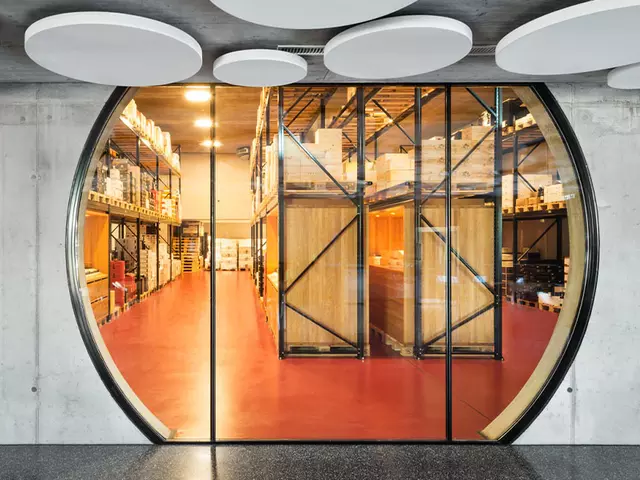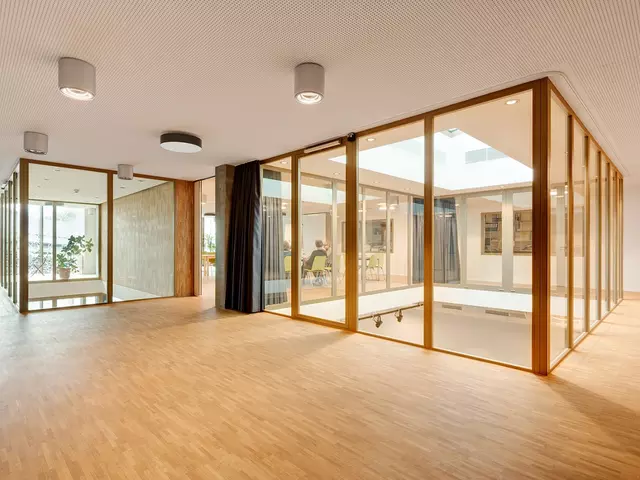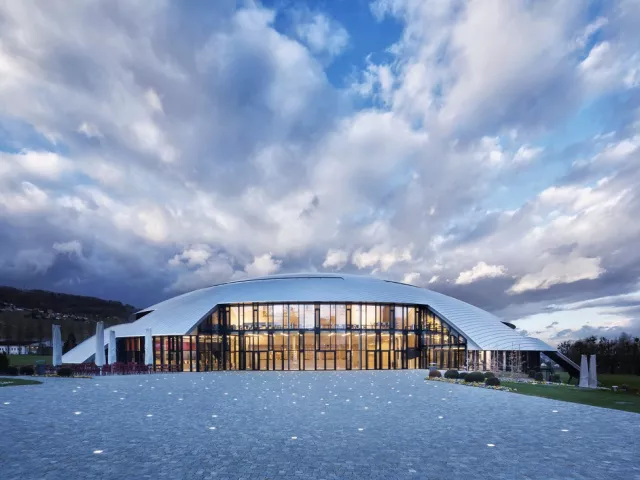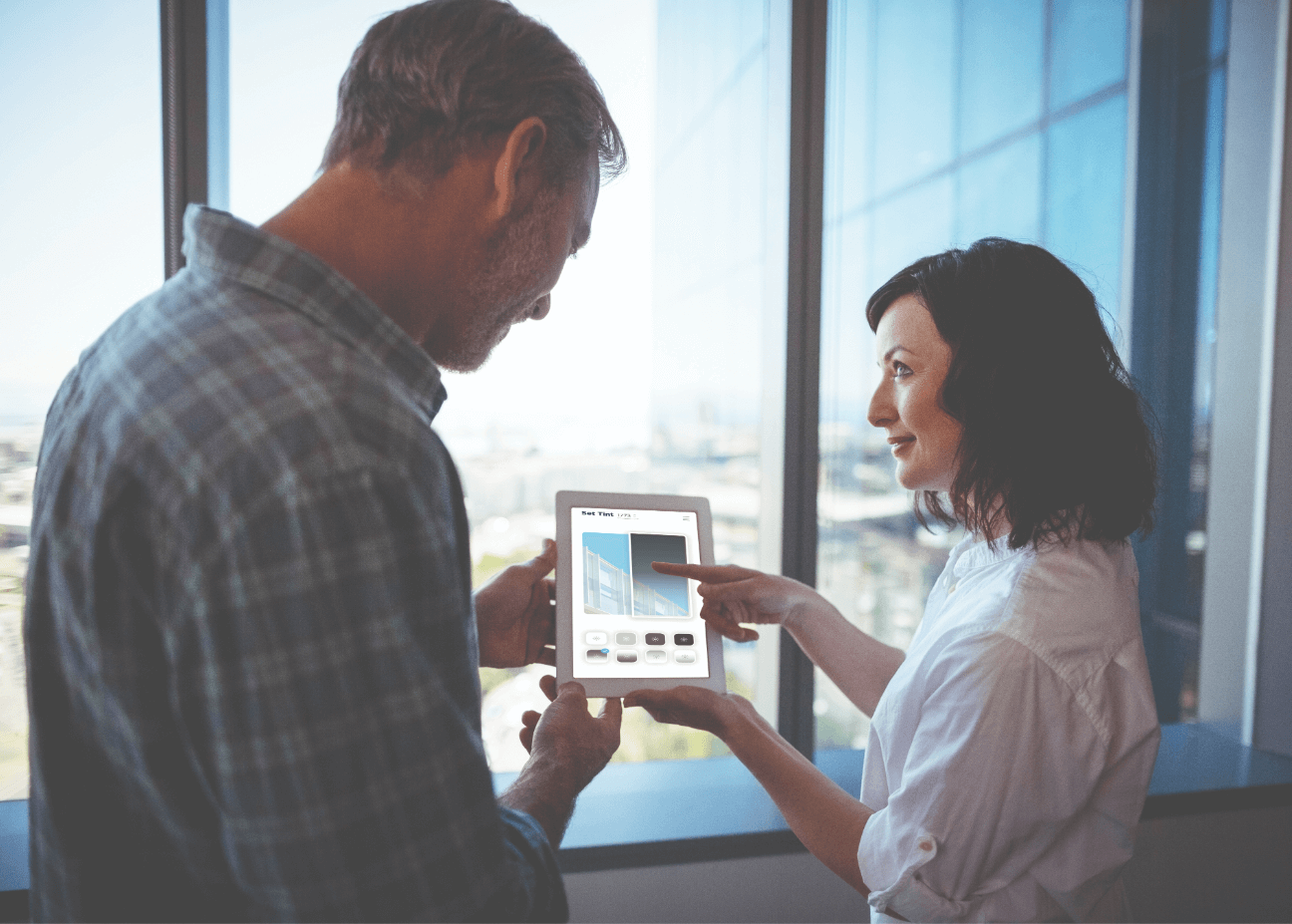Med 360 Headquarters
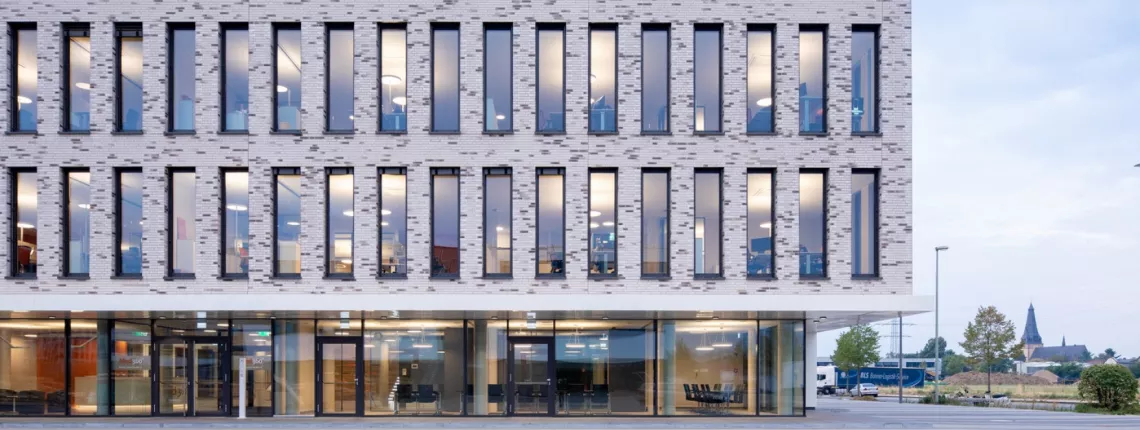
Introduction
At the end of June 2018, the new Med 360° company headquarters (the central administration of its service areas) was moved to Leverkusen-Manfort. At the heart of the light-flooded square building is the 225 m² glass atrium, providing employees with bright and open workplaces and protecting them from fire and heat at all times, thanks to the CONTRAFLAM EI 30 fire-resistant glazing.
The interior offices house a total of 250 employees, located around the atrium, who benefit from natural daylight thanks to the large glass surfaces (which also provide beautiful views of the center of the building). Some of the space was designed as "open-space" offices with multifunctional zones, others as larger individual offices. Further areas offer various functionalities including meeting rooms, lounges, telephone booths, etc.
To meet strict safety and security requirements, fire-rated glass partitions and security partitions were integrated throughout the interior spaces, ensuring both transparency and protection. Medicke Fassadentechnik GmbH installed a total of 339 m² of CONTRAFLAM EI 30 fire-resistant glass in the atrium, 172 m² of which was used as fall-protection glazing and a further 22 m² with an alarm system, providing secure access to the offices to prevent unauthorized entry.
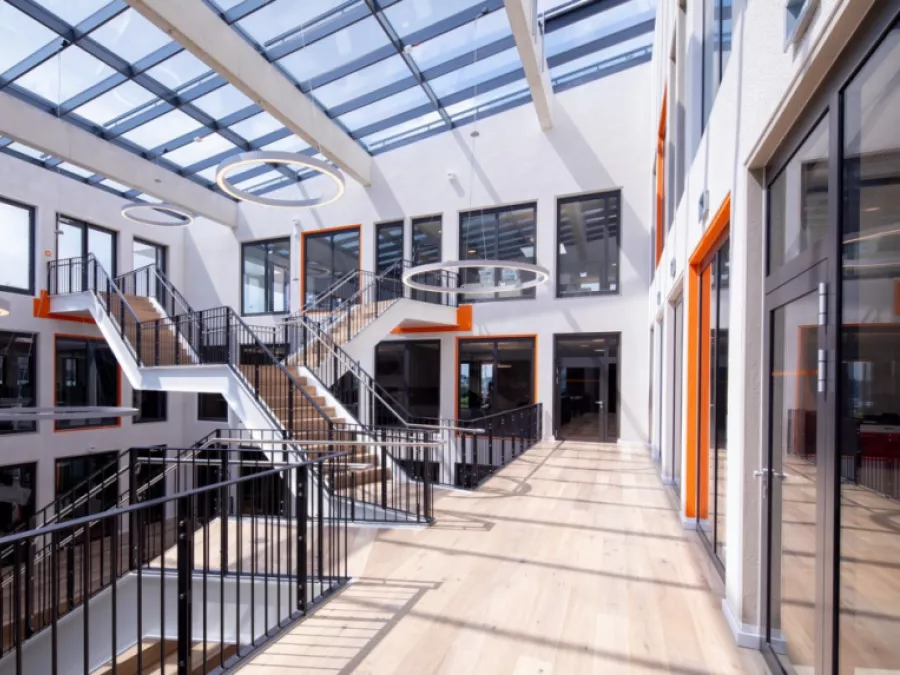
PROJECT KEY ACHIEVEMENTS
- Fire-resistant glass with alarm sensors
Stakeholders
Med 360° AG
Medicke Fassadentechnik GmbH
Architekturbüro Rotterdam Dakowski
Andreas Wiese
