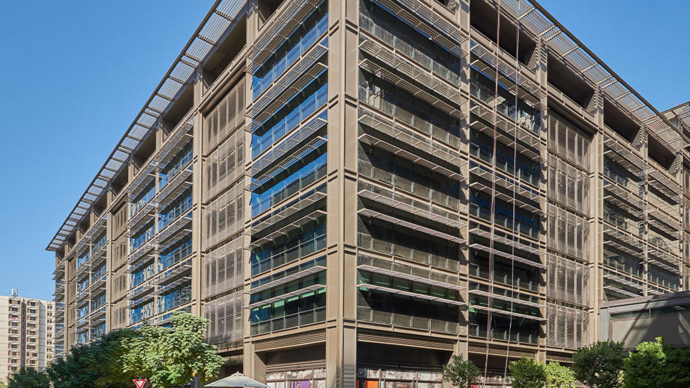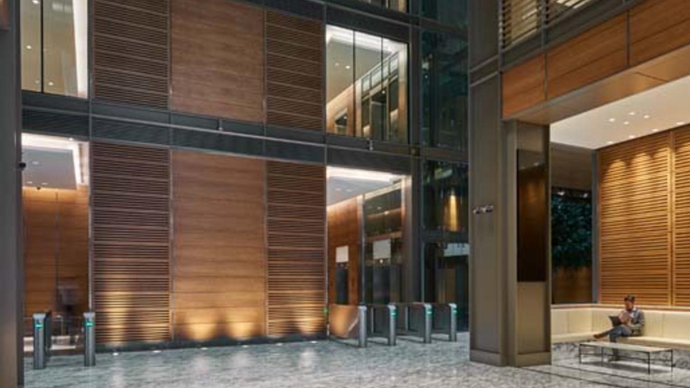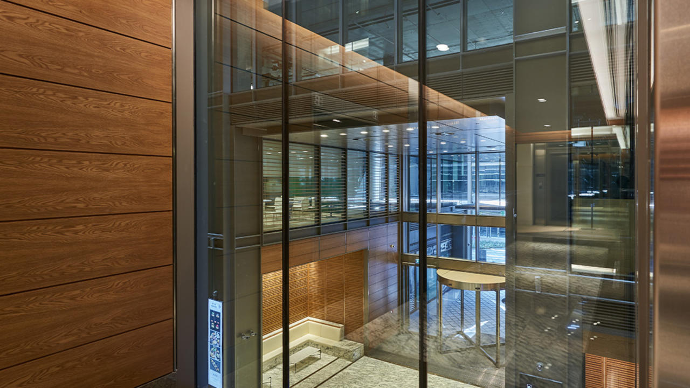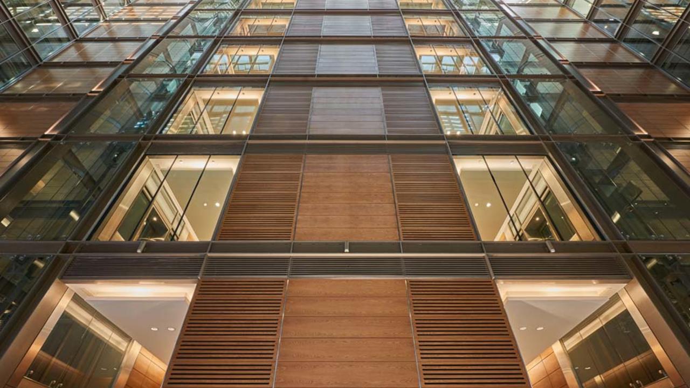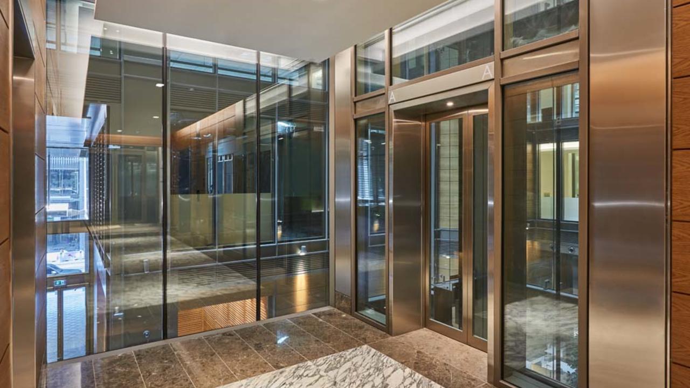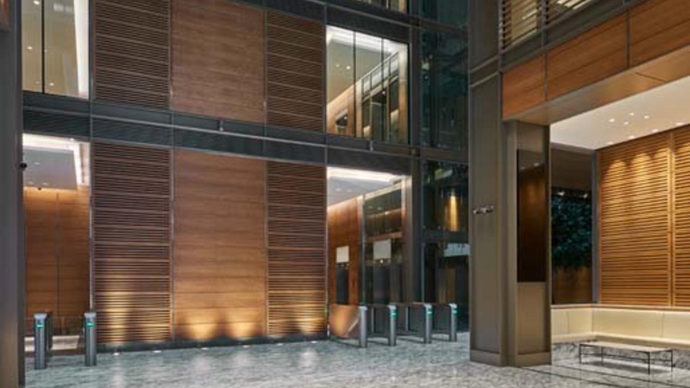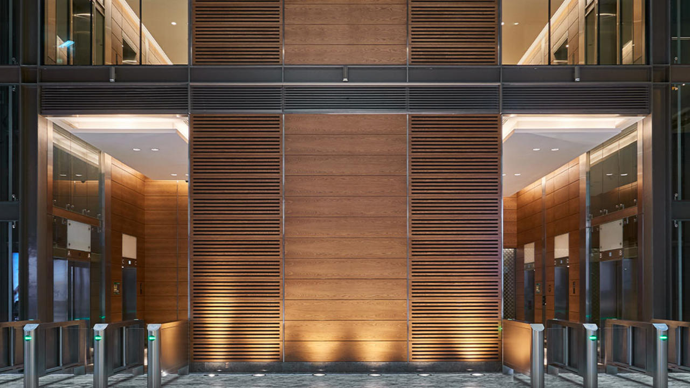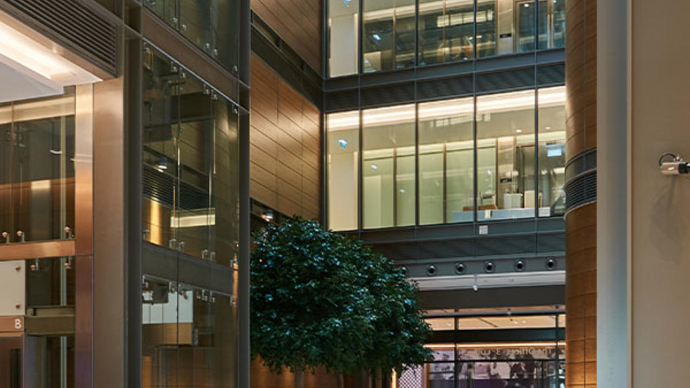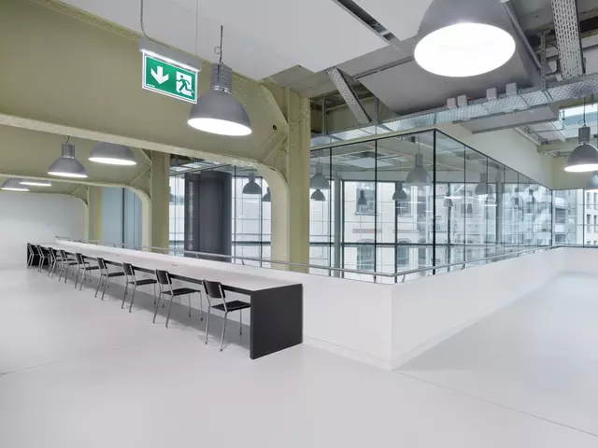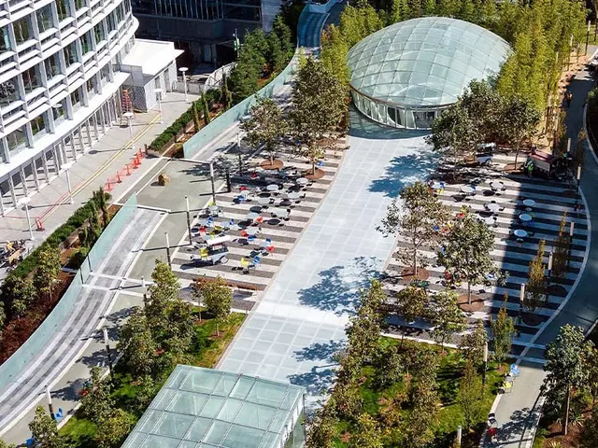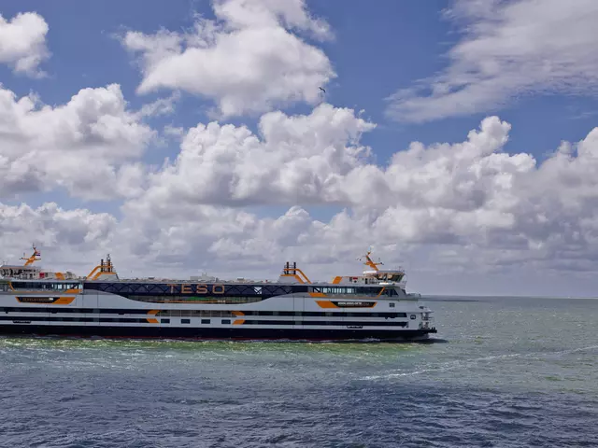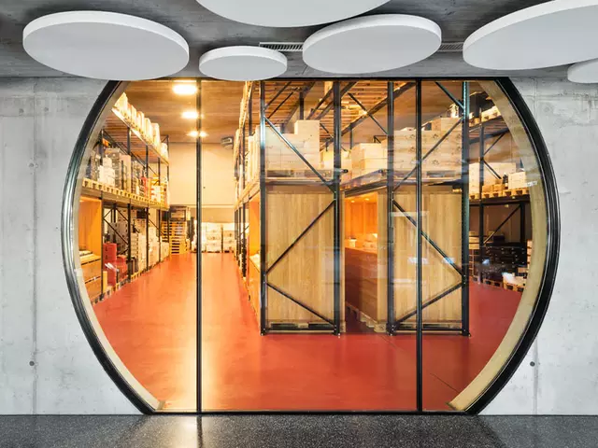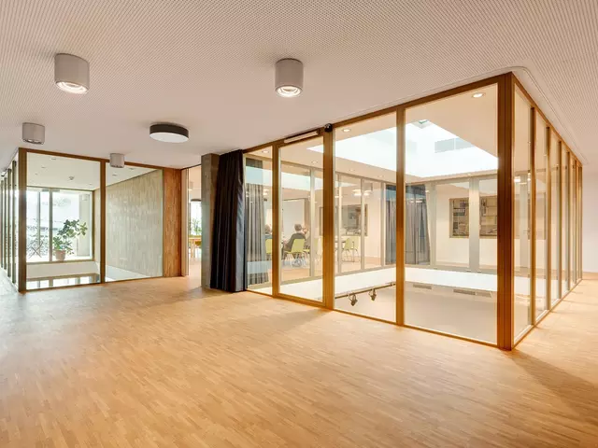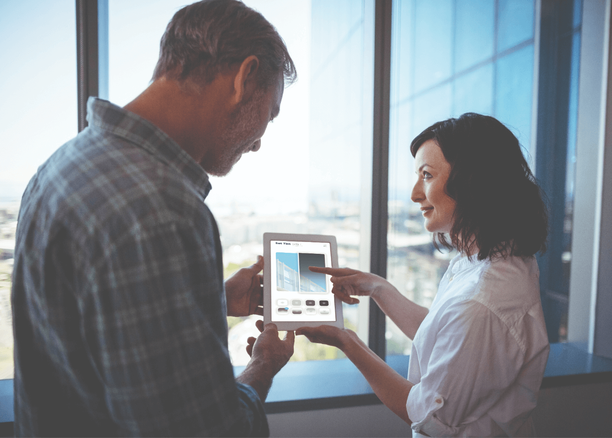ONE CENTRAL, DUBAI WORLD TRADE CENTRE
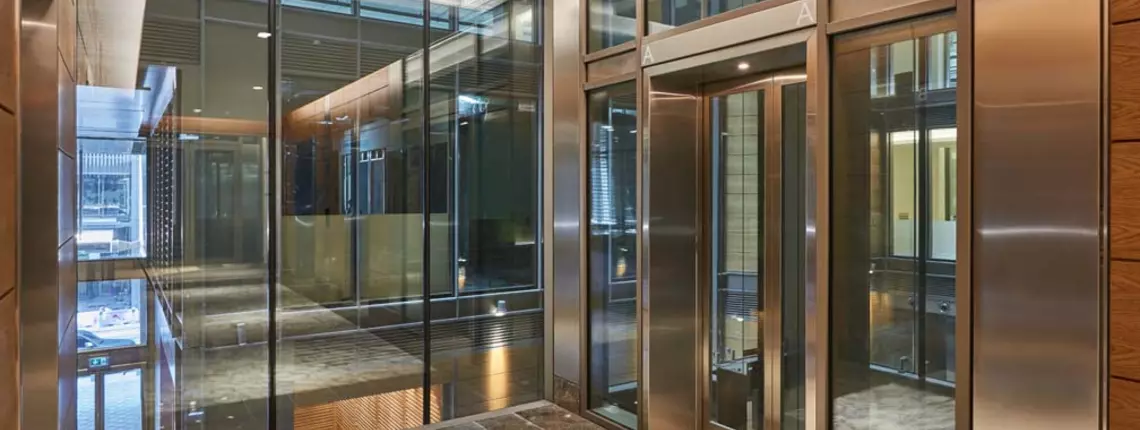
Introduction
One Central is an award winning commercial development set against the iconic skyline of Dubai's Central Business District. The property is strategic development positioned at the crossroads of international trade, finance and business. As a commercial district, One Central is a large property spanning more than 150,000 sq.m of office space and a growing number of hotels, restaurants and cafes in the same district. The mixed-use property offers a lively and distinctive sense of community and world-class facilities.
A very important goal of fire protection, in addition to life-safety, is to ensure the continuity of operations. Most high-rise towers, especially mixed use occupancies, have a lift shaft in the core of the building and use glass doors and partitions in the lift lobby at each floor. When the lift lobby is not ‘compartmentalized’ with fire-resistant doors and partitions, flames and smoke spread to all the floors of the building through the lift shafts. The shafts act like chimneys owing to the high pressure difference inside it – as a result the fire immediately spreads to all floors of the building. Therefore, passive fire-resistant glazed systems find application in lift lobby areas,
In One Central, the lift lobbies are compartmentalized using Forster Fuego Light fixed partitions fitted with CONTRAFLAM 60-3/4, an EI 60 fire-resistant glass from Vetrotech. The system is tested as per stringent international fire-test standards at the Thomas Bell-Wright test lab in Dubai and approved for use by UAE Civil Defense.
Products used
CONTRAFLAM 60-3/4
31mm thickness
EI 60 fire-resistant glass
HOSE STREAM TESTED
as per UL test standards
Structural integrity of highest order
Improved acoustics
44dB sound reduction
Calm environment for the occupants
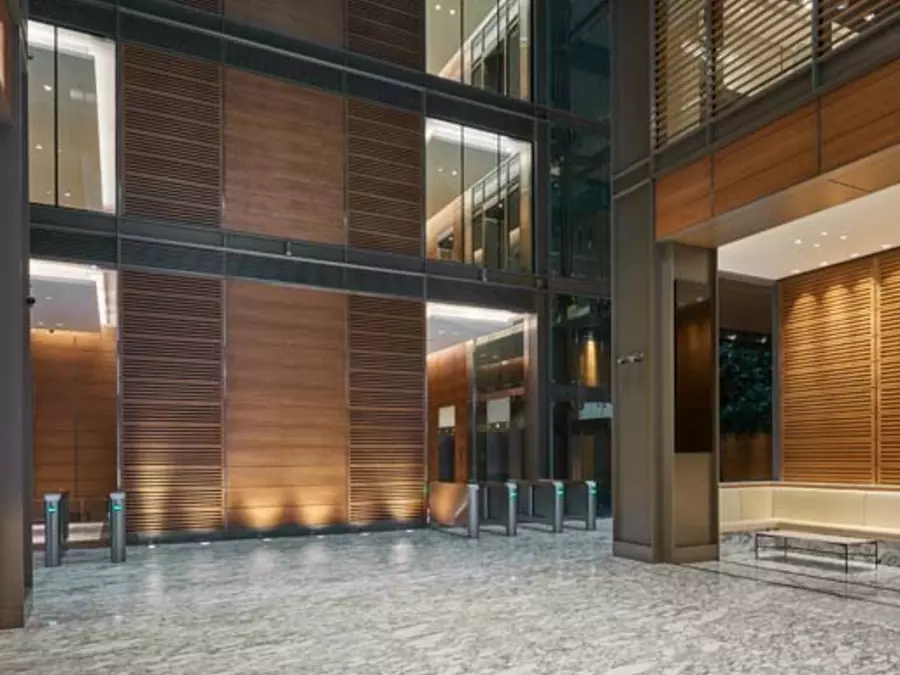
PROJECT KEY ACHIEVEMENTS
- UL-certified fire-resistant system, that offers not only EI 60 fire-resistance but also structural integrity of the highest order, has been used in this project
- The glass used in this project offers sound reduction (Rw) of 44dB, thereby improving the acoustic comfort in the lift lobby area of the building
PROJECT KEY CHALLENGES
- Developing a system solution that withstands the high-pressure hose-stream test post the fire-test, as per the requirements of the UL fire-test standard
- Tight timelines for delivery, execution, and hand-over at site
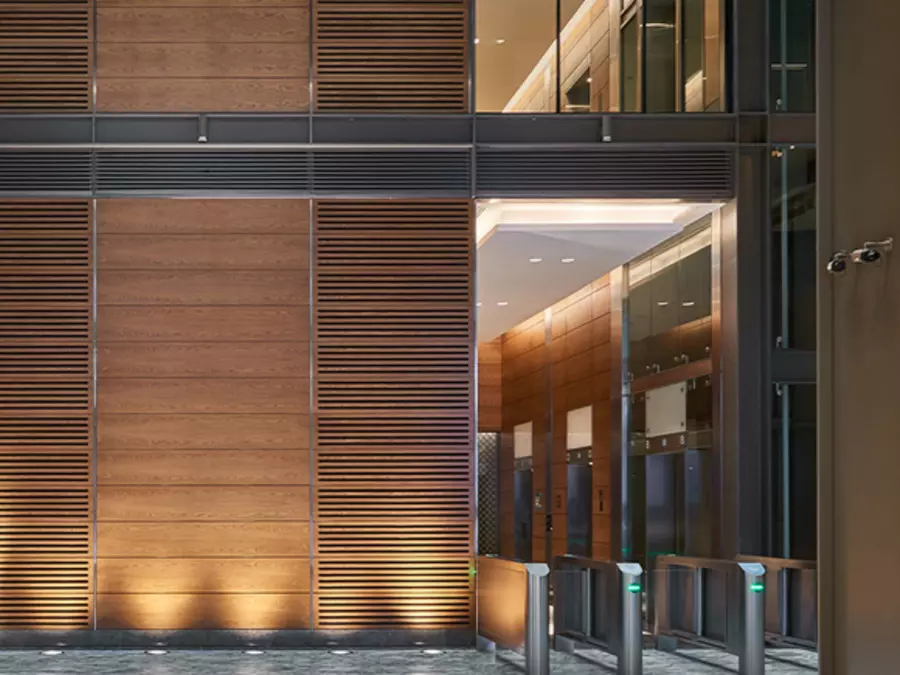
Stakeholders
Hopkins Architects
Al-Abbar Aluminium
Forster
Dubai World Trade Centre
Chris Goldstraw
