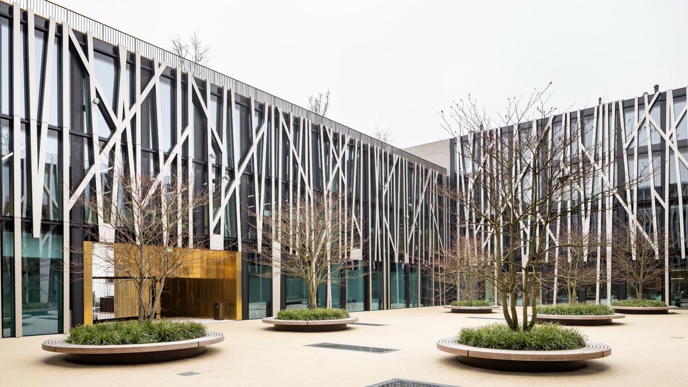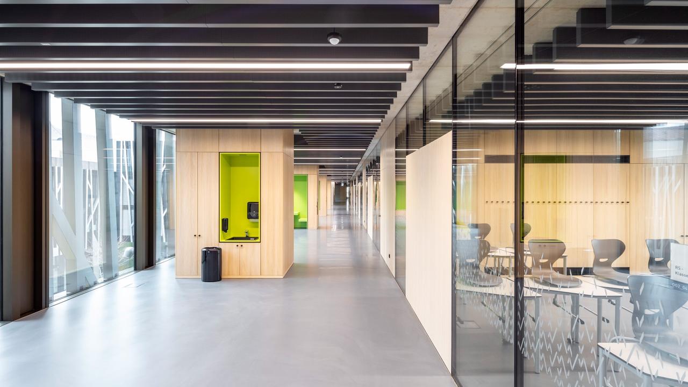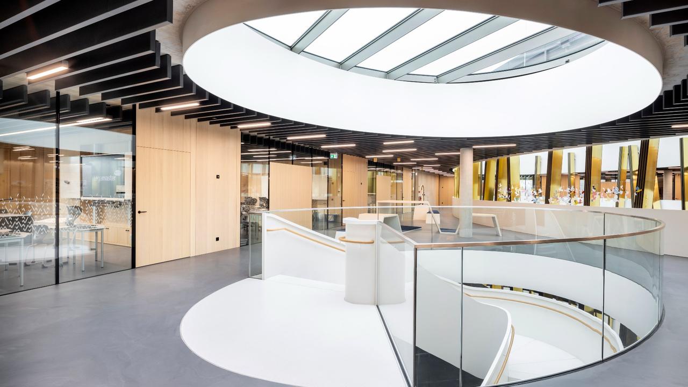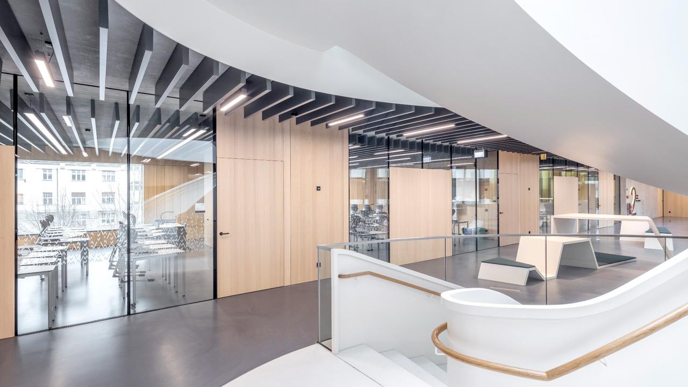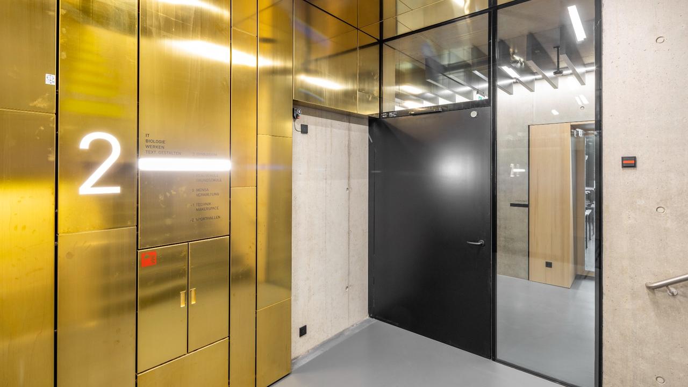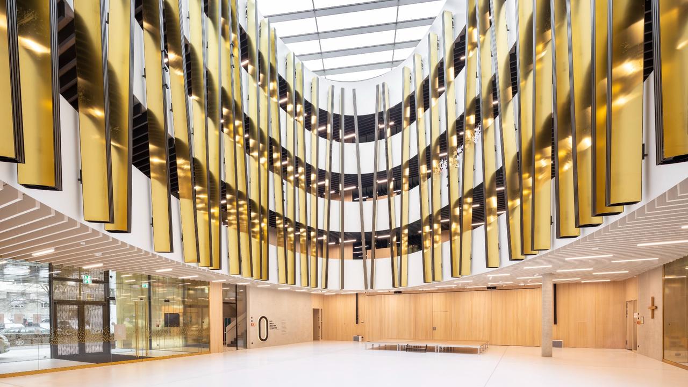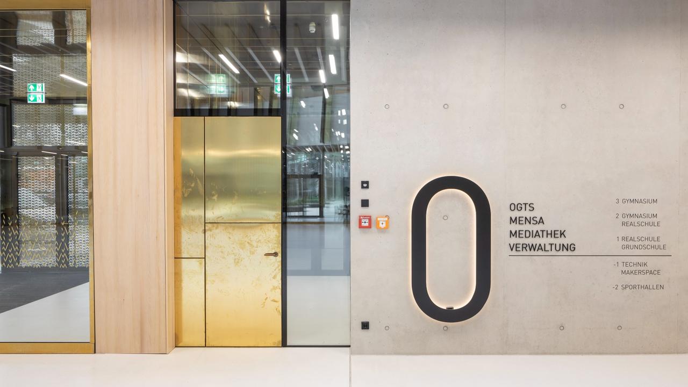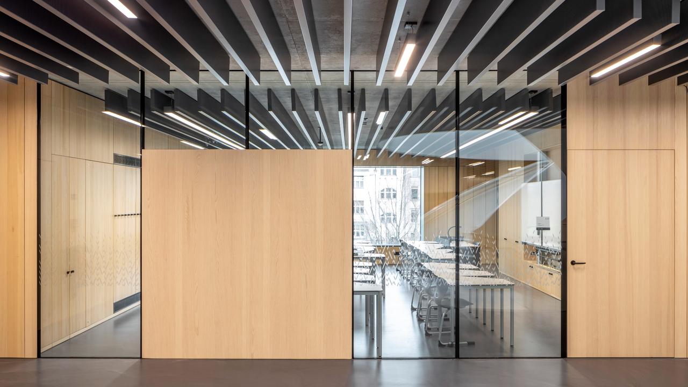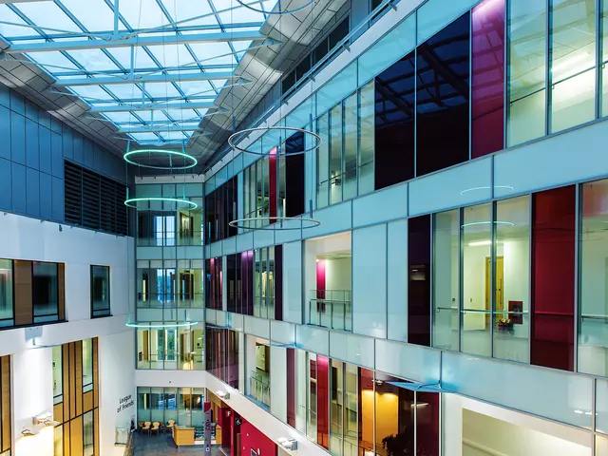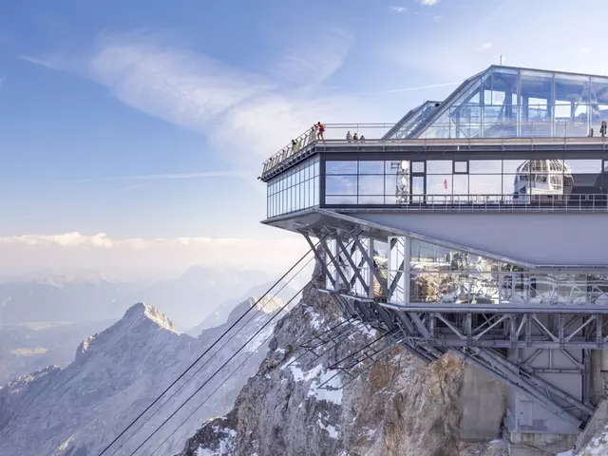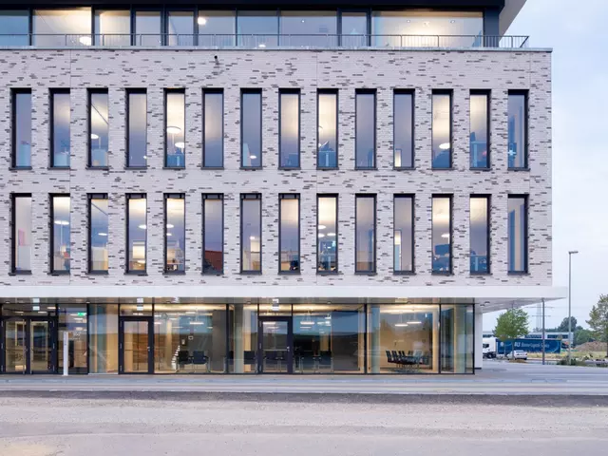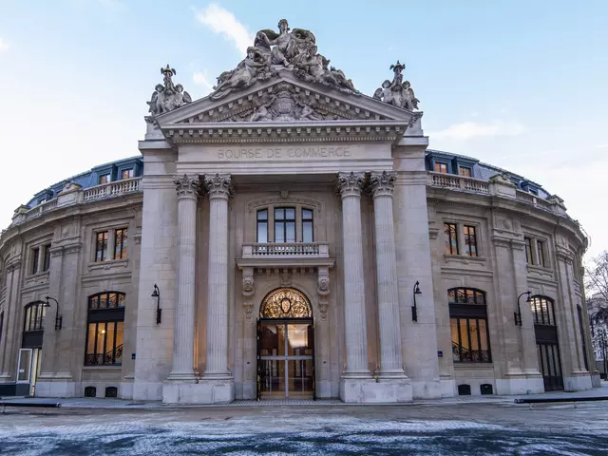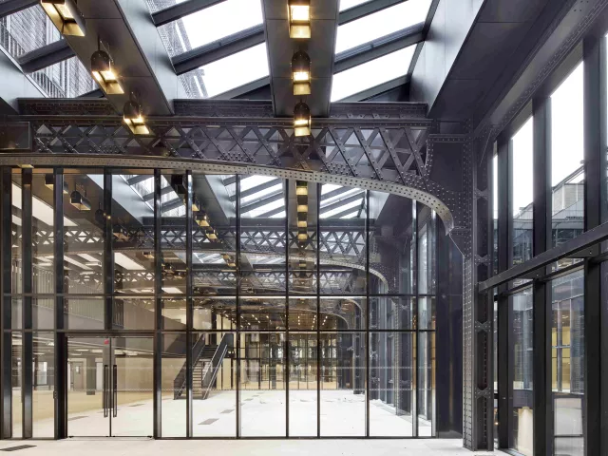Maria Ward School | Vetrotech Česko
The new building of the Maria Ward Girls' School of the Archdiocese of Bamberg, completed in 2022, combines primary school, secondary school, grammar school and open all-day school under one roof.
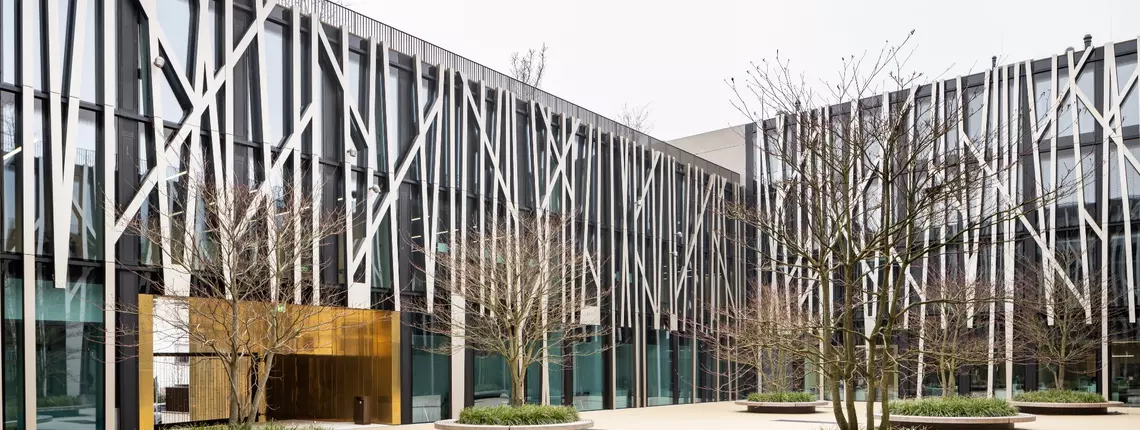
Introduction
The new building of the Maria Ward Girls' School of the Archdiocese of Bamberg, completed in 2022, combines primary school, secondary school, grammar school and open all-day school under one roof.
The structure of the new school building is based on a holistic learning concept. According to plans by H2M Architects, the building complex is open and allows for collaborative space on the inside. Around the spacious oval atrium with the main staircase and free learning area, the classrooms are arranged with maximum flexibly in mind and are aligned in a ring shape to the façade. All-glass walls provide light and transparency and allow views from and into the classrooms.
The glass partition wall system, developed jointly by Lindner Objektdesign and Vetrotech Saint-Gobain, fits almost seamlessly into the spacious ambience. 727 m2 of CONTRAFLAM 30 Wall and 351 m2 of CONTRAFLAM STRUCTURE 90-4 CLIMALIT fire-resistant glass, each designed as butt-joint glazing, providing reliable protection in the event of a fire. The design as insulating glazing also offers excellent sound insulation. The partition walls look particularly large because they could be installed without frames, thanks to grooves in the floor and ceiling. In addition, the wooden door leaves used were integrated flush with the glass walls on both sides without frames.
Products used
CONTRAFLAM 30 WALL
727 m2 CONTRAFLAM 30 Wall
CONTRAFLAM STRUCTURE 90-4 CLIMALIT
351 m2 CONTRAFLAM STRUCTURE 90-4 CLIMALIT fire-resistant glass
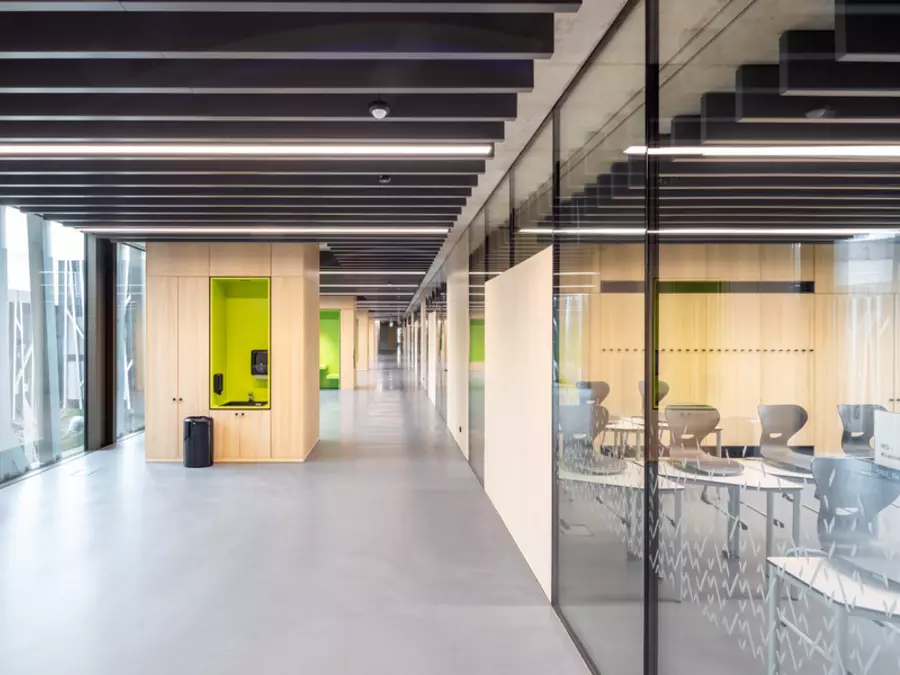
MAIN RESULTS OF THE PROJECT
- All-glass system developed together with a partner and precisely tailored to the project
- Vetrotech’s No-Compromise production and delivery, with tight specificaitons and limiting conditions
- High profile project
- Intense scrutiny by architectual professionals due to profile of project
MAIN CHALLENGES OF THE PROJECT
- High dimensional accuracy required in production
- Little space available during assembly
- Strict specifications of the customer with regard to the delivery quantities and cycles as well as the respective delivery times and return. This had an influence, for example, on the size of the frames, the position of the panes on the frame or the marking of the panes.
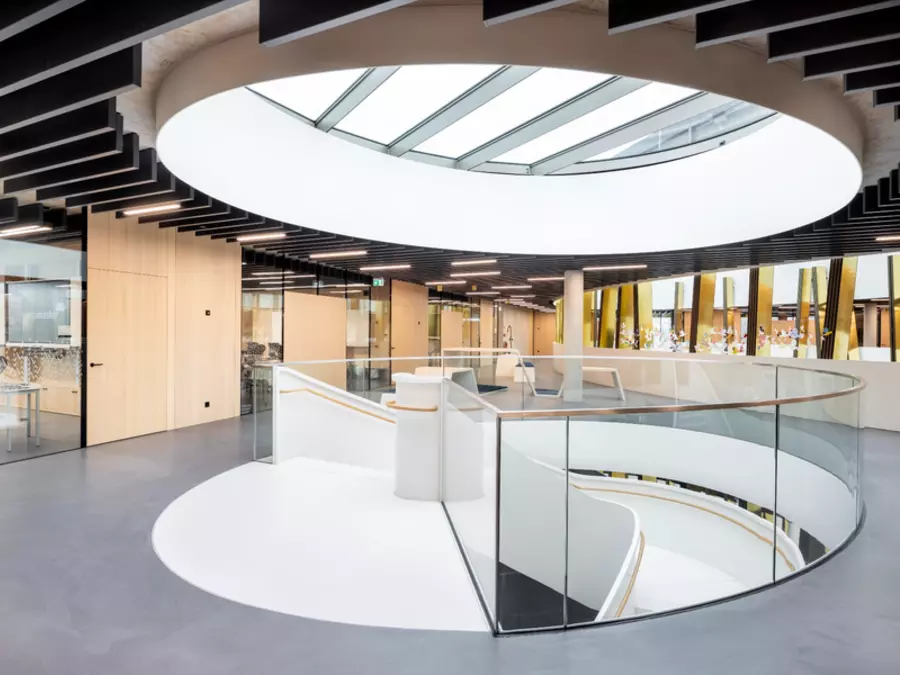
Stakeholders
H2M Architekten + Stadtplaner GmbH, Kulmbach
Lindner Objektdesign, Arnstorf
Newly developed all-glass partition wall system
Christoph Seelbach
